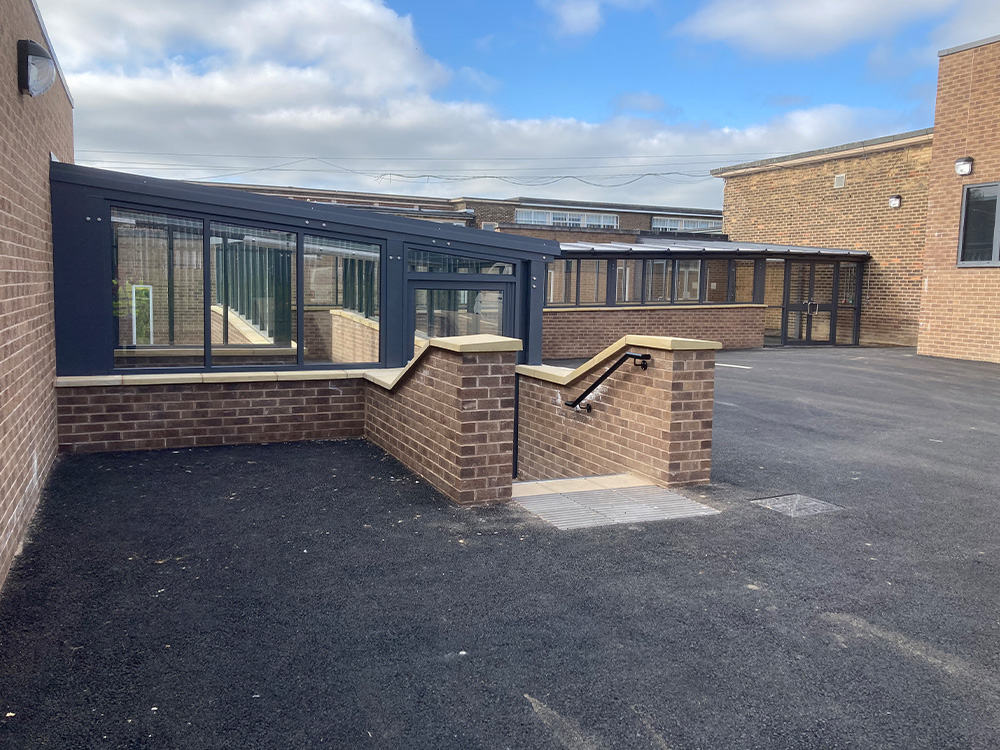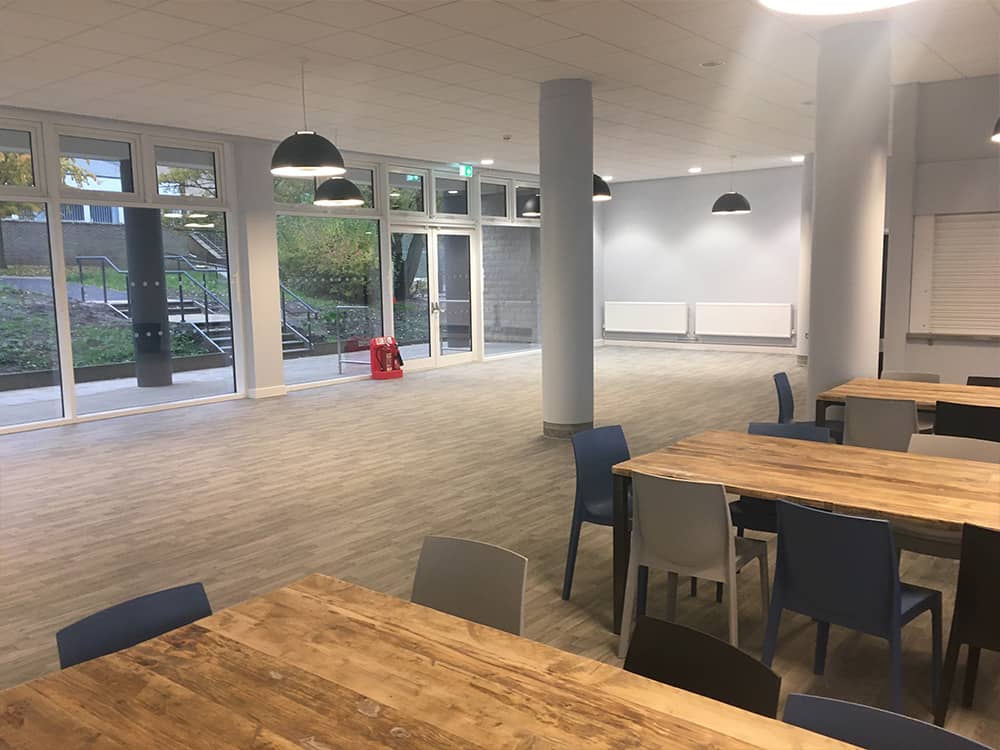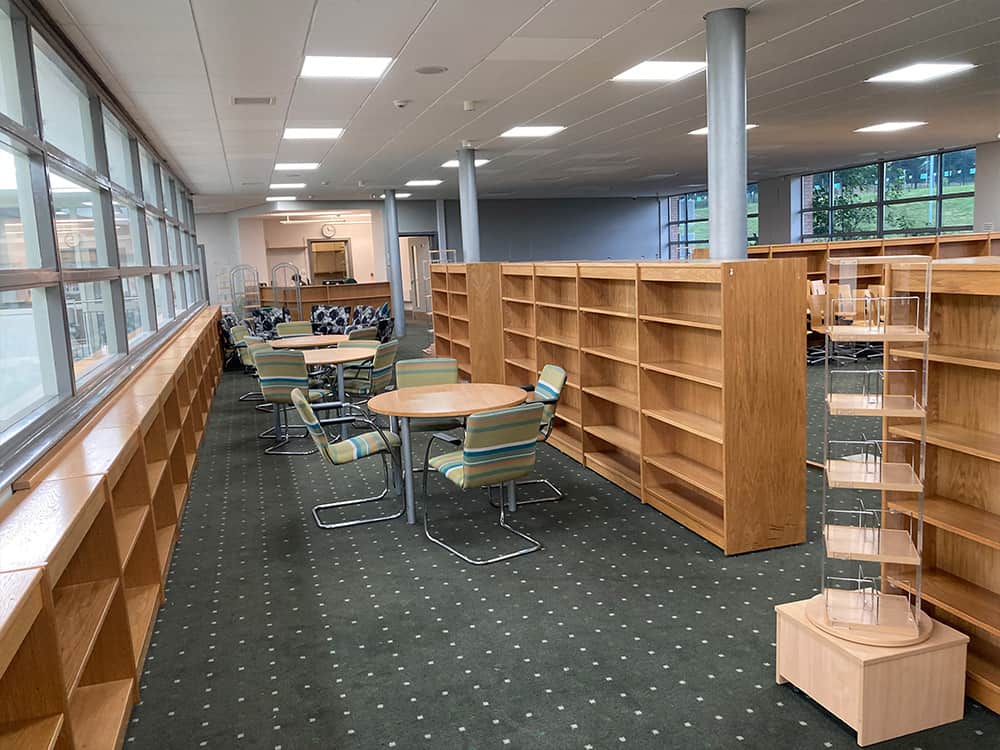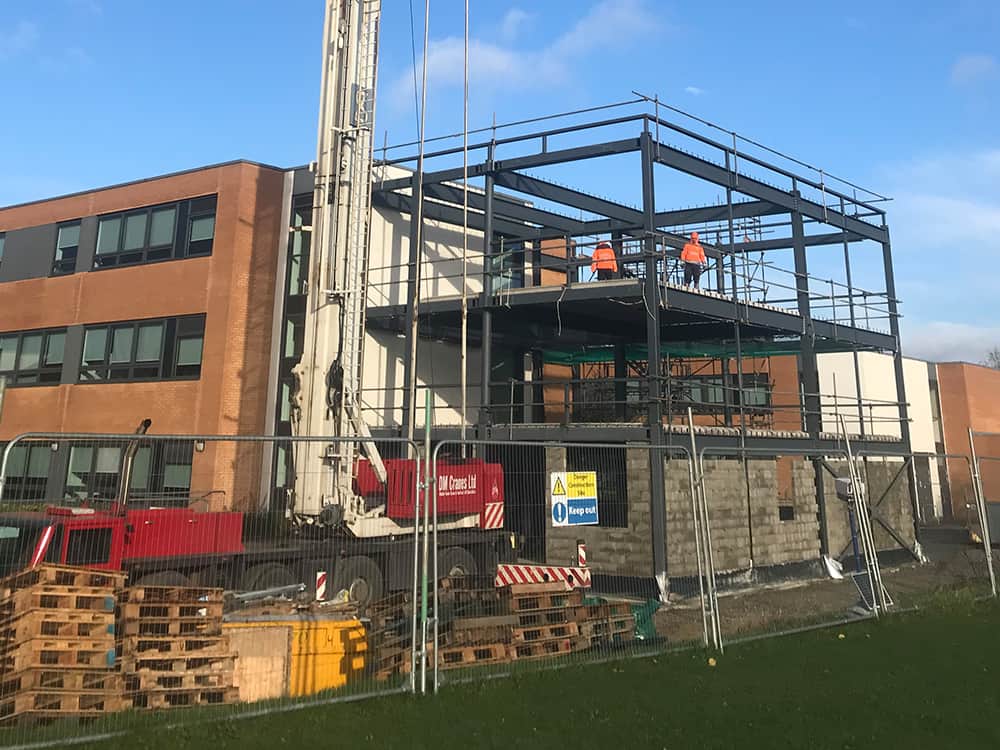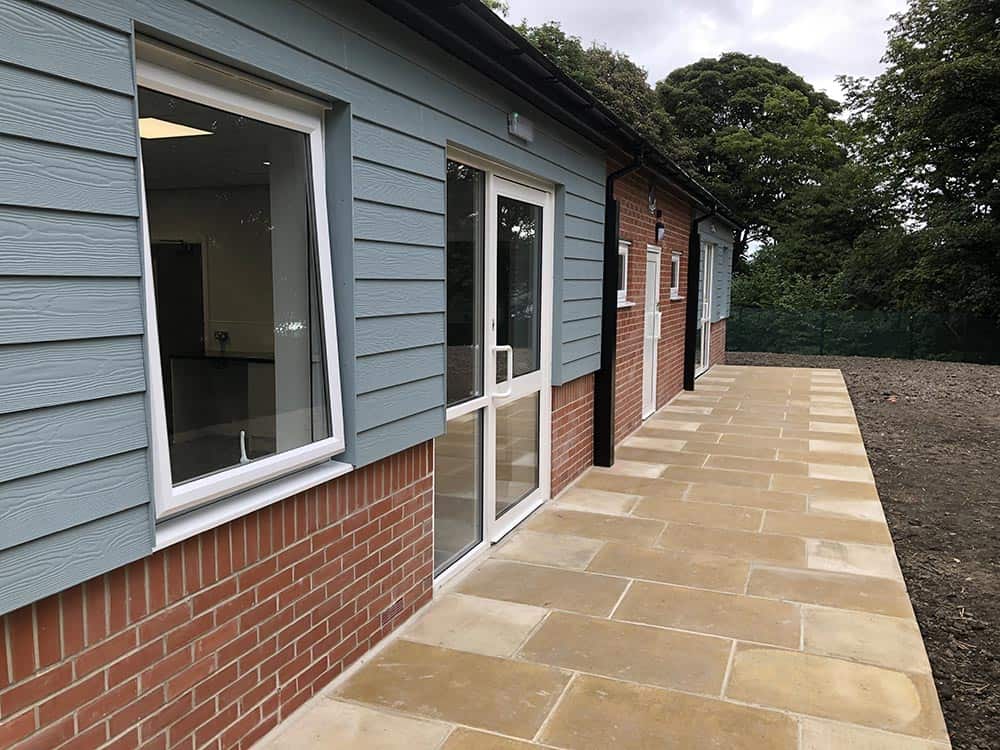Education
Bradford Grammar School
Client: Bradford Grammar School
Project Value: £3,111,830
Project Details
This scheme comprised the construction of a new Sports Barn and the reorganisation of the outdoor playing fields to include a Hockey Pitch, Tennis Courts and Cricket Nets.
The original site was built on an infilled railway cutting and the ground was both structurally poor and contaminated.
Heavy groundwork, including sorting and capping of the excavated material and concrete piles to a depth of 20m was required before laying reinforced concrete beams. The building was a steel portal frame clad in a mixture of Siberian Larch panels, powder coated aluminium panels and steel cladding. The roof was constructed using composite insulated Steel Panels. As you can see the building was a covered outdoor space and was not heated or insulated. The building housed 5 netball/tennis courts and enabled the school to play outdoor sports in all weathers.
The school was a live site throughout the scheme and safeguarding, liaison and segregation were extremely important and well-managed by the Team.
The scheme was completed using the JCT Standard Form of Contract and Bermar Building Acted as the Principal Contractor.
Related projects
Manor Croft Academy
The works comprised of removing the existing Dining Hall and the construction of a new…
Ilkley Grammar School
The construction of a three-storey stand-alone Classroom Block. The completed scheme…
Bishop Young Academy
This scheme involved the alterations and refurbishment of existing internal and external…
Bradford Forster Academy
This scheme comprised the construction of a three-storey extension to form 6 new…
Ash Valley Secondary School
This scheme comprised the Design and Build of a Standalone two Classroom Building at a…

