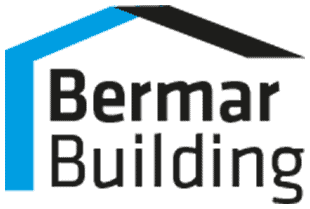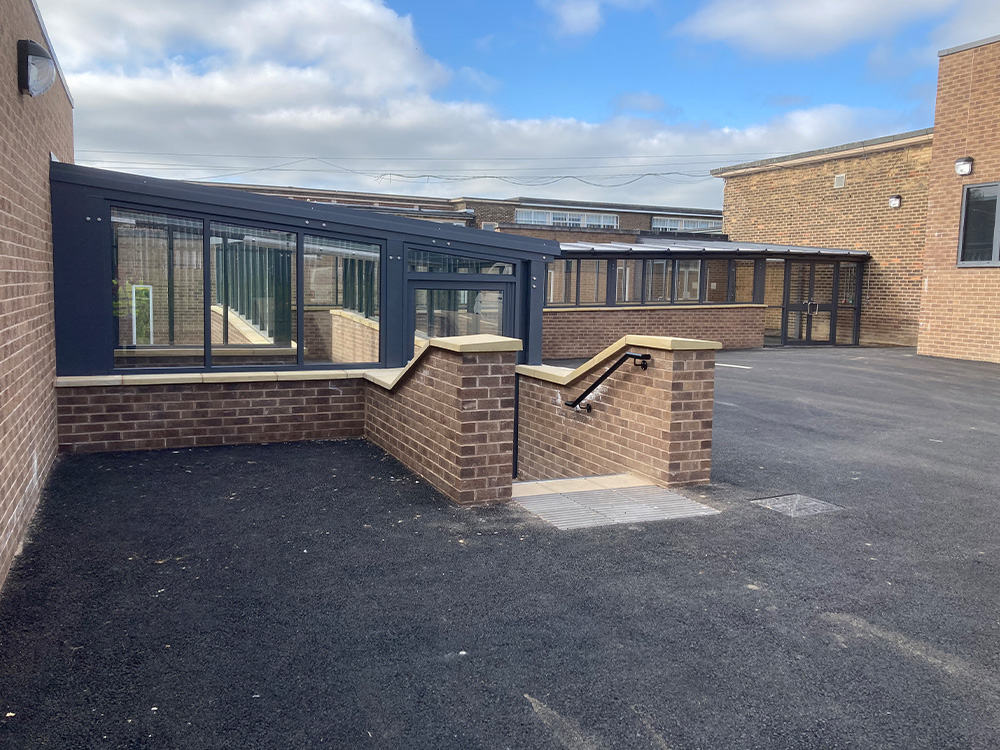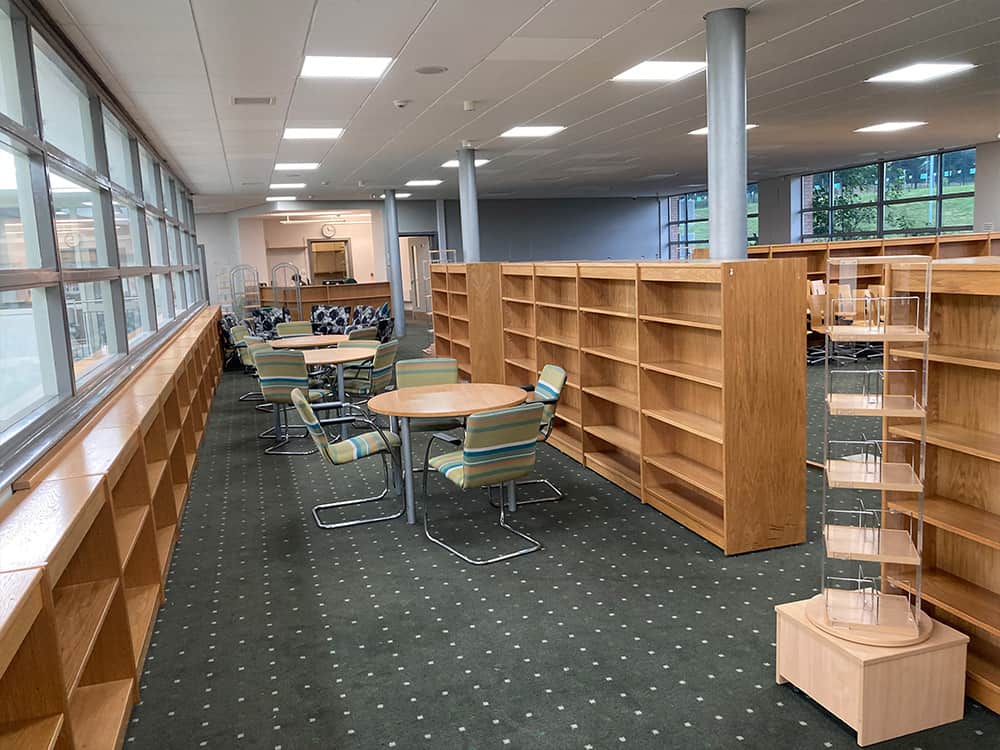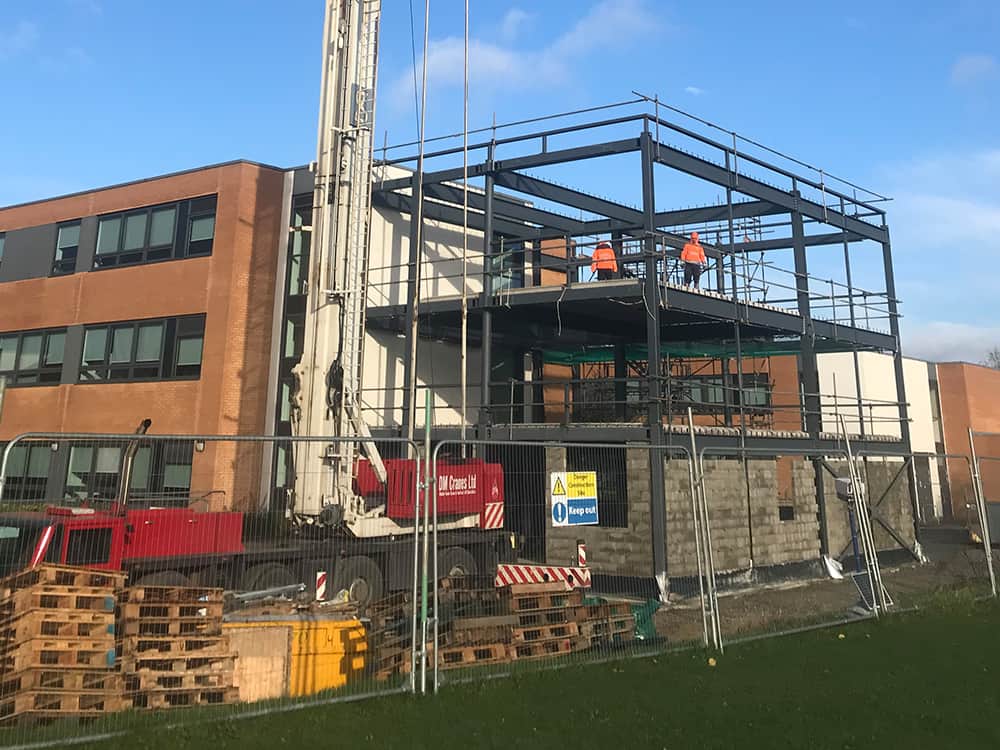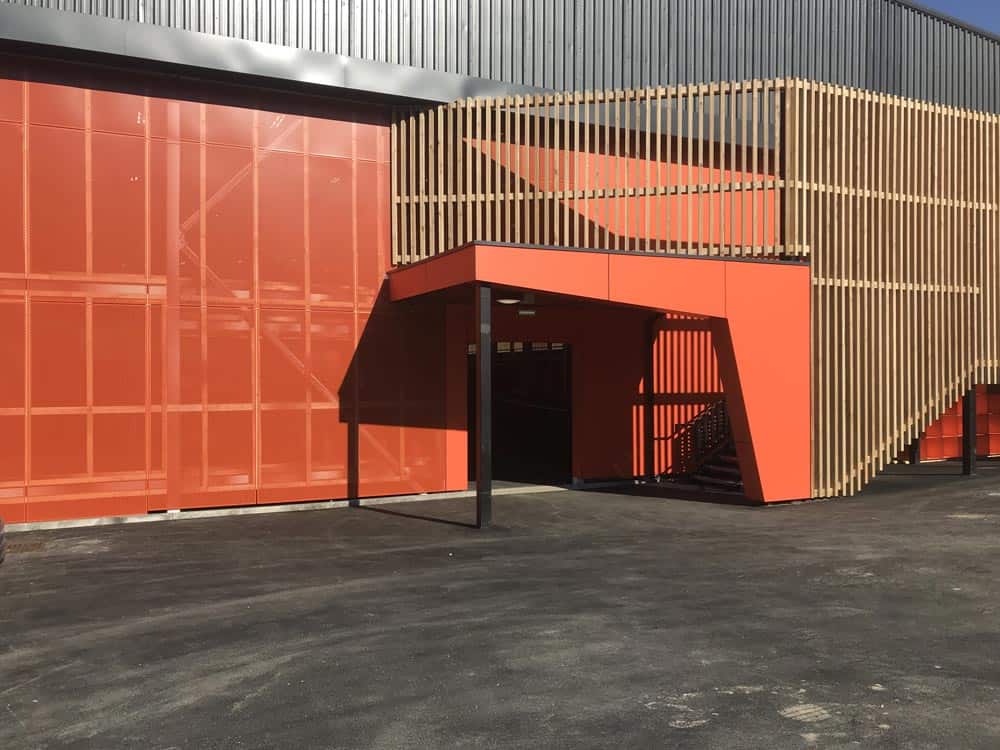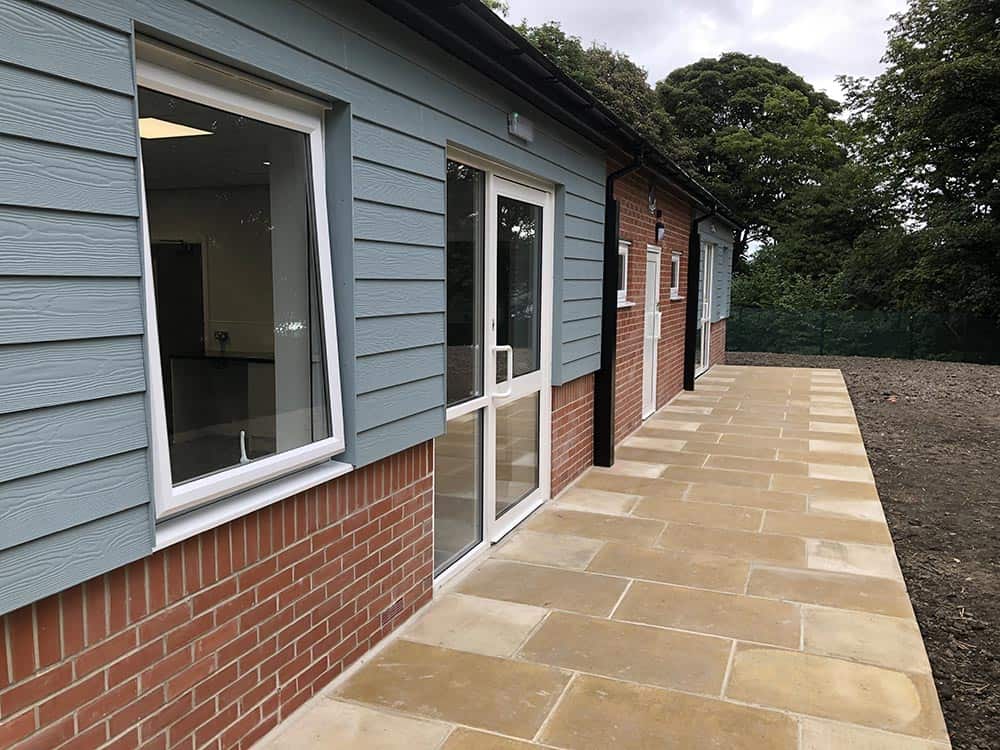Education
Ilkley Grammar School
Client: Bradford Metropolitan District Council (Ilkley Grammar)
Project Value: £3,500,000
Project Details
The construction of a three-storey stand-alone classroom block. The completed scheme housed 15 classrooms, toilets and staff facilities and a satellite canteen complete with kitchen and dining room.
The building was constructed with augured and cast concrete piles to a depth of 12m and a concrete ring beam foundation. The ground levels meant that a reinforced retaining wall had to be built down the middle of the building.
The site investigation report discovered ground gases and the foundations had to be protected with a full gas membrane. Several complicated details around lift pits, and retaining walls had to be agreed upon and constructed. The ground floors were a mixture of cast slabs and beam and block floors.
The main structure was a steel frame, metal deck/concrete floors and a metal deck/single-ply roof. The external walls consisted of SFS lightweight internal walls with a mixture of natural stone walling and natural stone cladding. The windows and doors were a mixture of curtain walling and window sections. Bermar completed all the internal finishes including the Teach walls, lift installation and the completion of two staircases.
The site was particularly tight and the actual building was surrounded on three sides by live operational buildings. One of these buildings was the sports hall that was used for examinations. Work had to be scheduled around the exams. The sequencing of the work had to be very carefully planned as access to the whole site was limited to one elevation.
Related projects
Manor Croft Academy
The works comprised of removing the existing Dining Hall and the construction of a new…
Bishop Young Academy
This scheme involved the alterations and refurbishment of existing internal and external…
Bradford Forster Academy
This scheme comprised the construction of a three-storey extension to form 6 new…
Bradford Grammar School
This scheme comprised the Construction of a new Sports Barn and the reorganisation of the…
Ash Valley Secondary School
This scheme comprised the Design and Build of a Standalone two Classroom Building at a…
