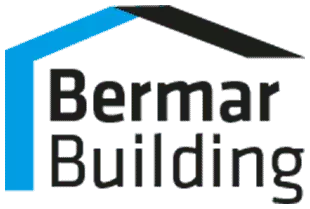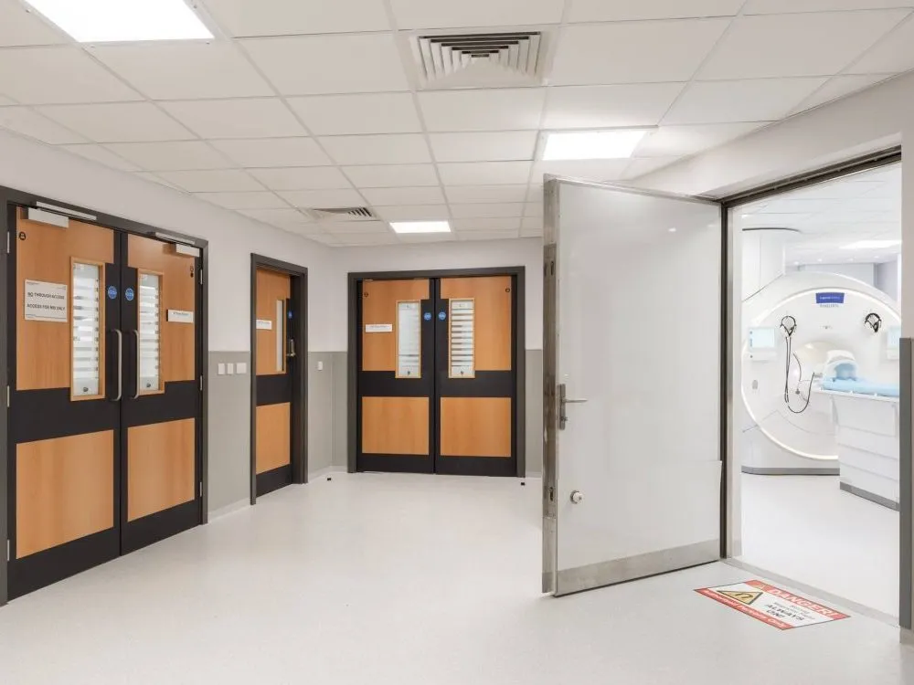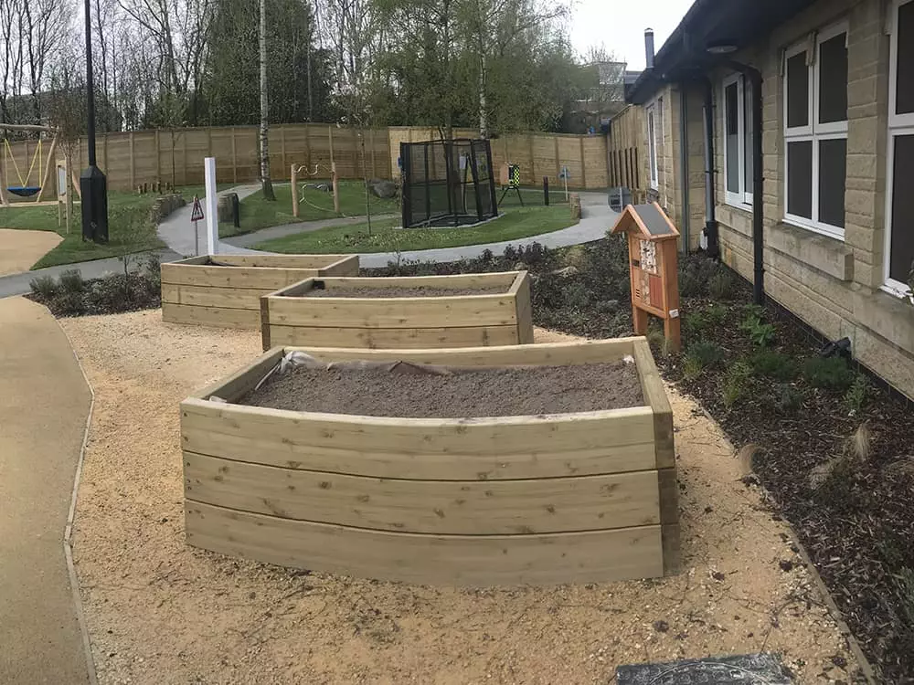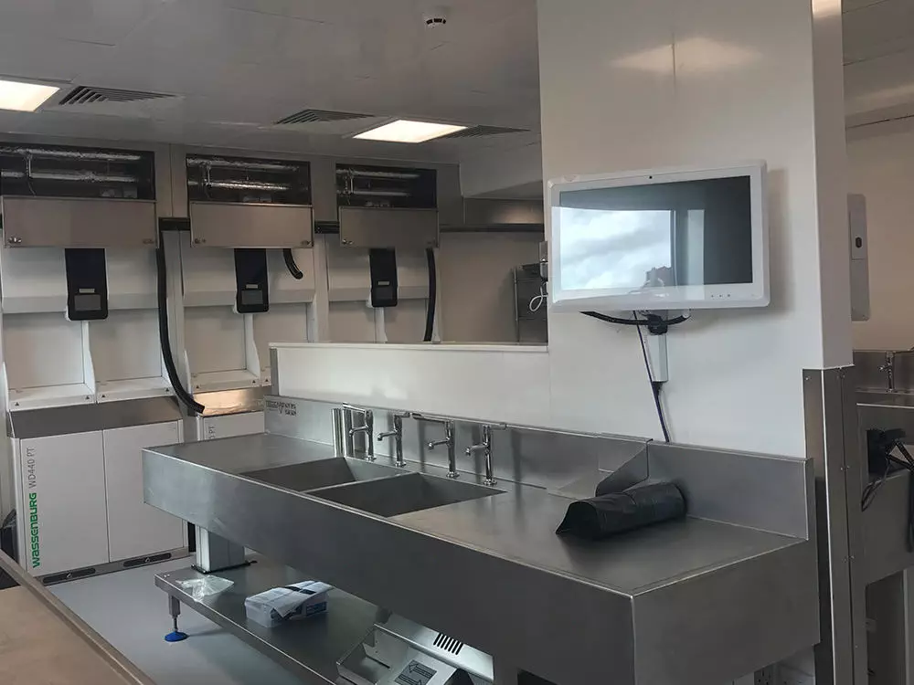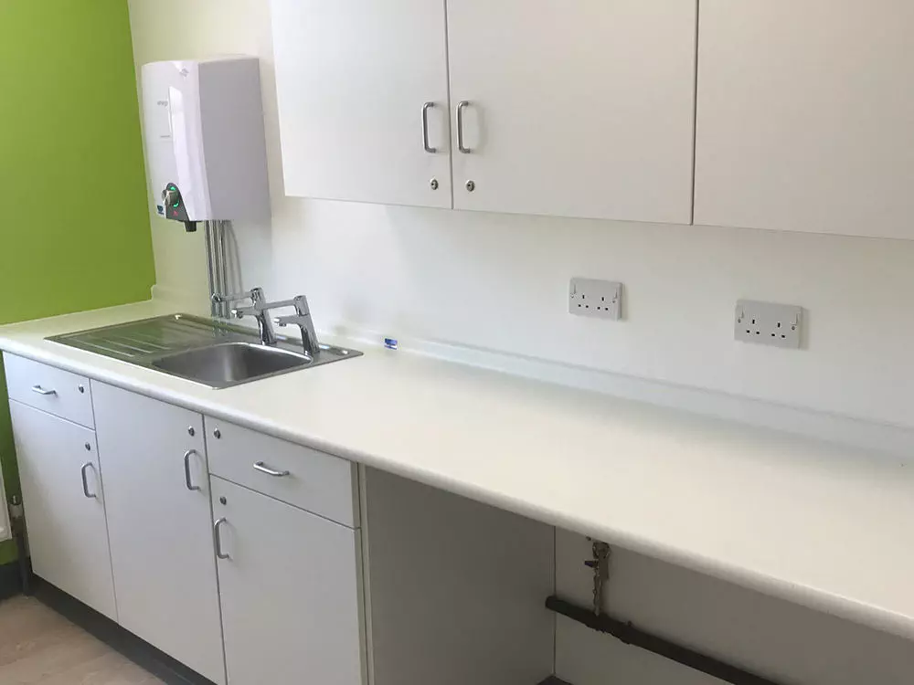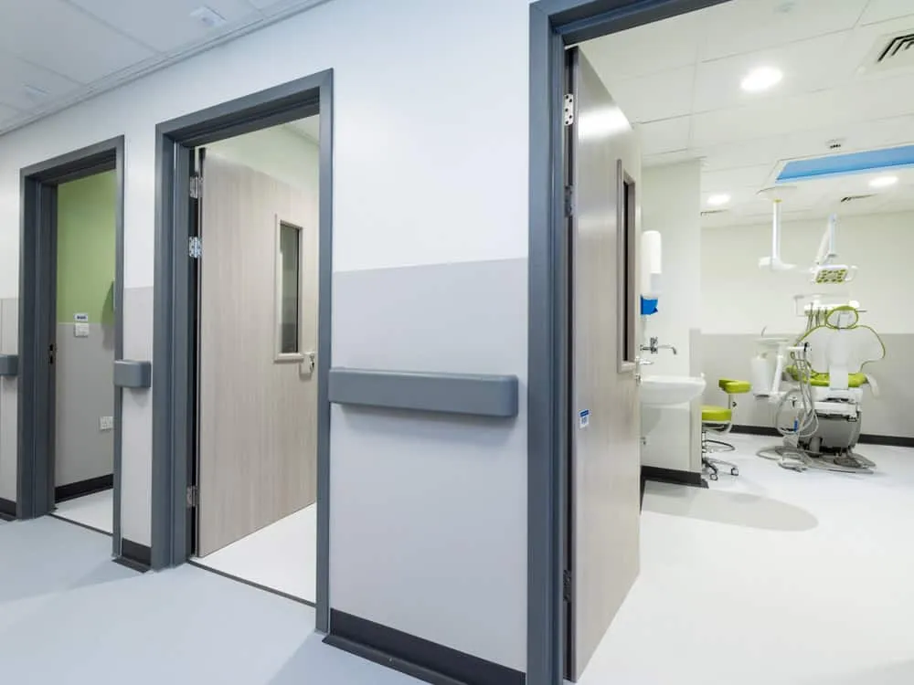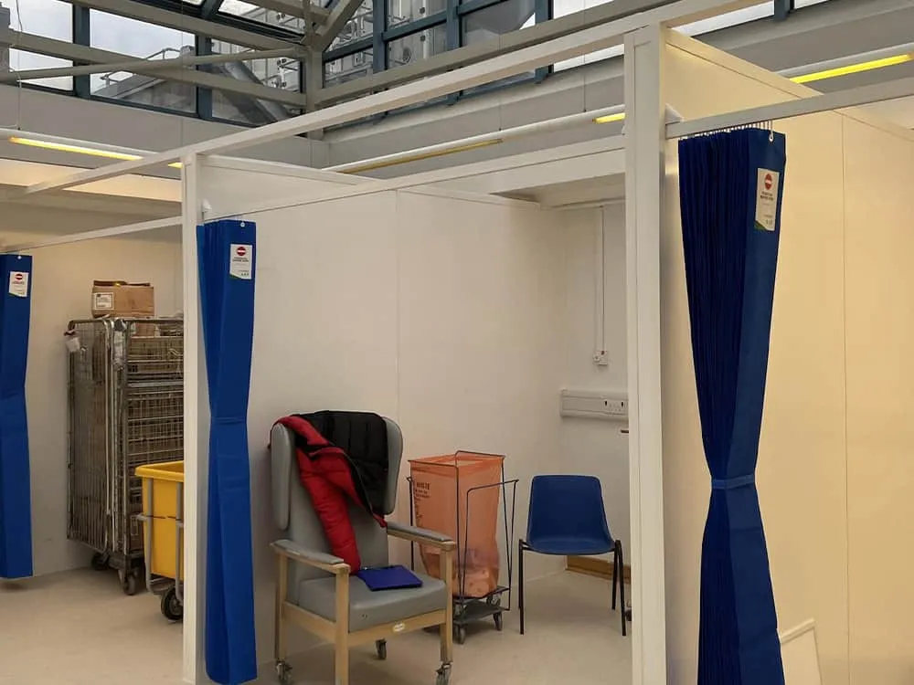Healthcare
Dewsbury Hospital Ward 15
Client: Mid Yorkshire Hospital NHS Trust
Project Value: £950,000
Project Details
The scope of works involved the stripping-out of an existing ward, re-configuration and refurbishment to bring the ward to modern specification.
The scheme was on the third floor of a live hospital with limited internal access. In order to provide access to the building for both operatives and materials we constructed a full scaffold and used an existing window opening. The window was made wider and an internal ramp was constructed. The scaffold had both a full personnel and goods hoist and a Haki staircase. A temporary path was constructed between the compound and the access scaffold.
It was also very important to segregate, dust, noise and vibration when working adjacent to a live ward area and the maintenance of a hospital fire route through the works. To keep our works separate from the live ward we erected a full-height temporary partition complete with doors and dust seals. We also highlighted the most disruptive elements and agreed to do these out of hours and at a weekend when the other departments were quieter.
We maintained a full emergency fire route through the middle of the site. This area had to be kept clear at all times. This was achieved by 1. Marking a fire zone on the floor, 2. Having regular and signed-off inspections of the entire route, 3. Having regular mock fire drills to make sure the procedures were working.
Related projects
Pinderfields MRI Build
Bermar Building were appointed as Principal Contractor to deliver a highly technical project at…
Lynfield Mount
The works consisted of internal and external works on Lynfield Mount’s Assessment and Treatment…
Harrogate District Hospital
The project comprised of a number of phases of work across the Sterile Services Department and the…
Osman House Leeds
The works consisted of a new build two storey traditional building plus attic extension, comprising…
Fitton House Dewsbury Hospital
This project involved the full internal refurbishment of an existing Victorian Hospital Building to…
Chapel Allerton Hospital
Refurbishment of Block 4 of Chapel Allerton Hospital, Leeds for the Dental Institute to form a new…
Doncaster COVID Bed Bays
The scope of the works was to form 4 new bed bays in the live Doncaster Royal infirmary A&E…
