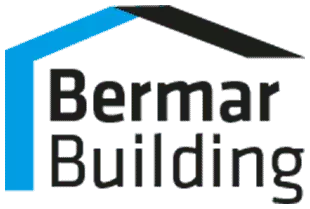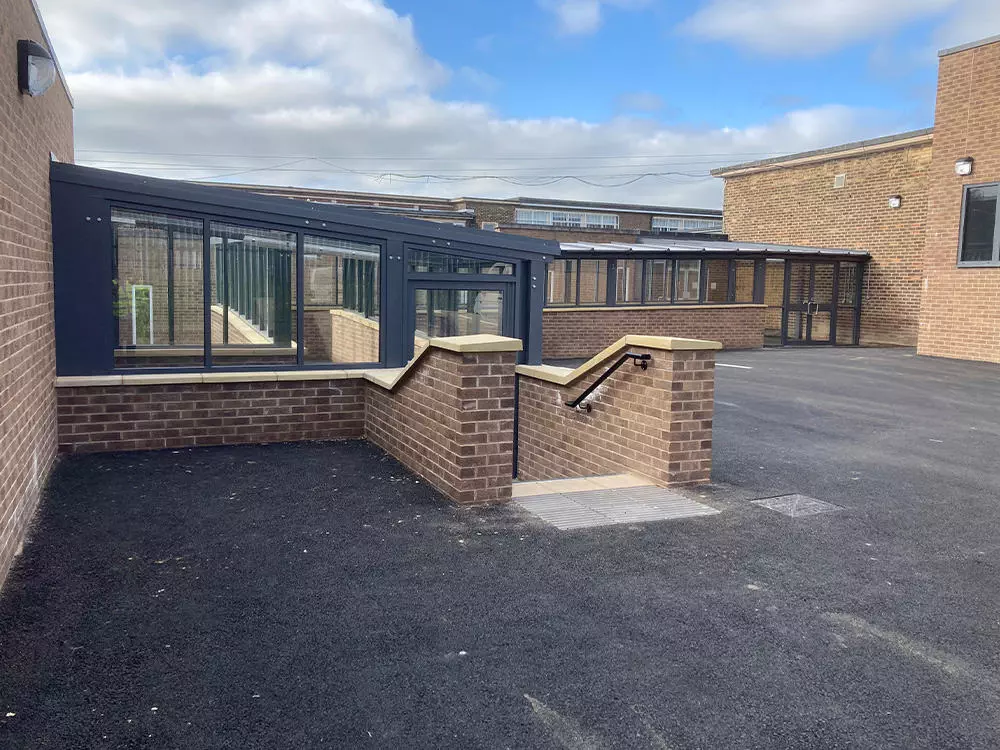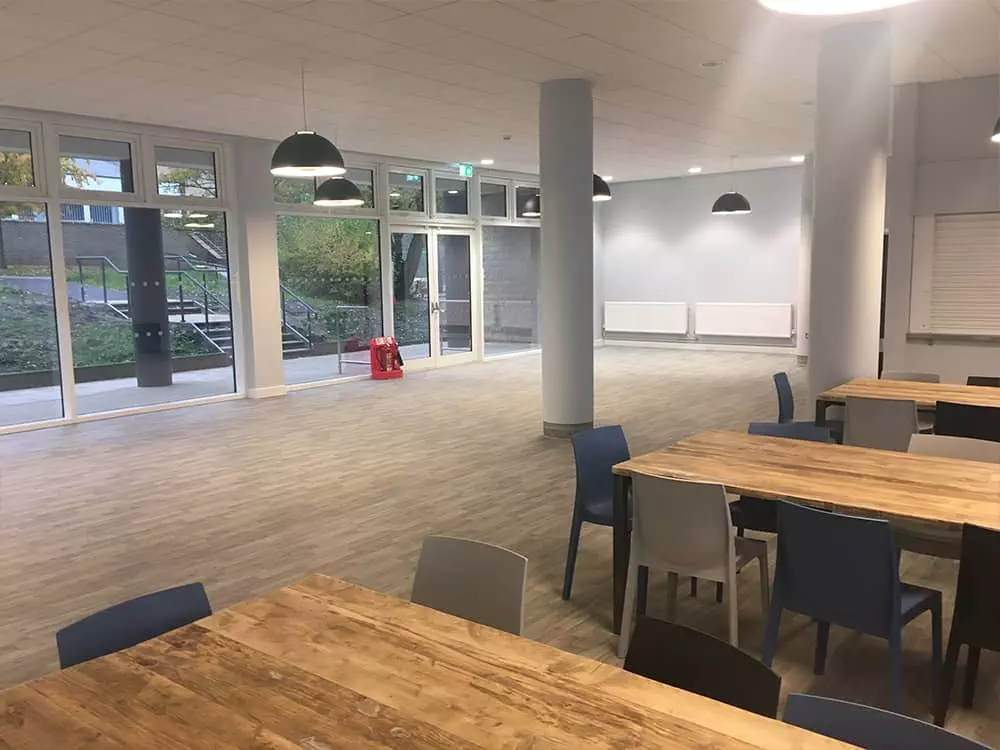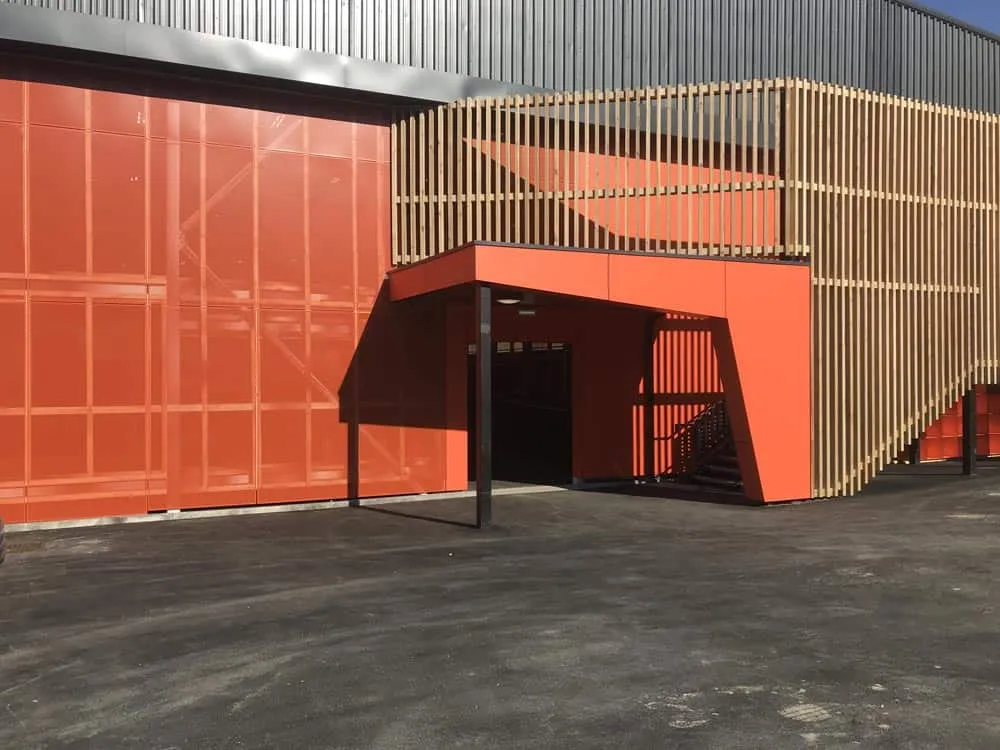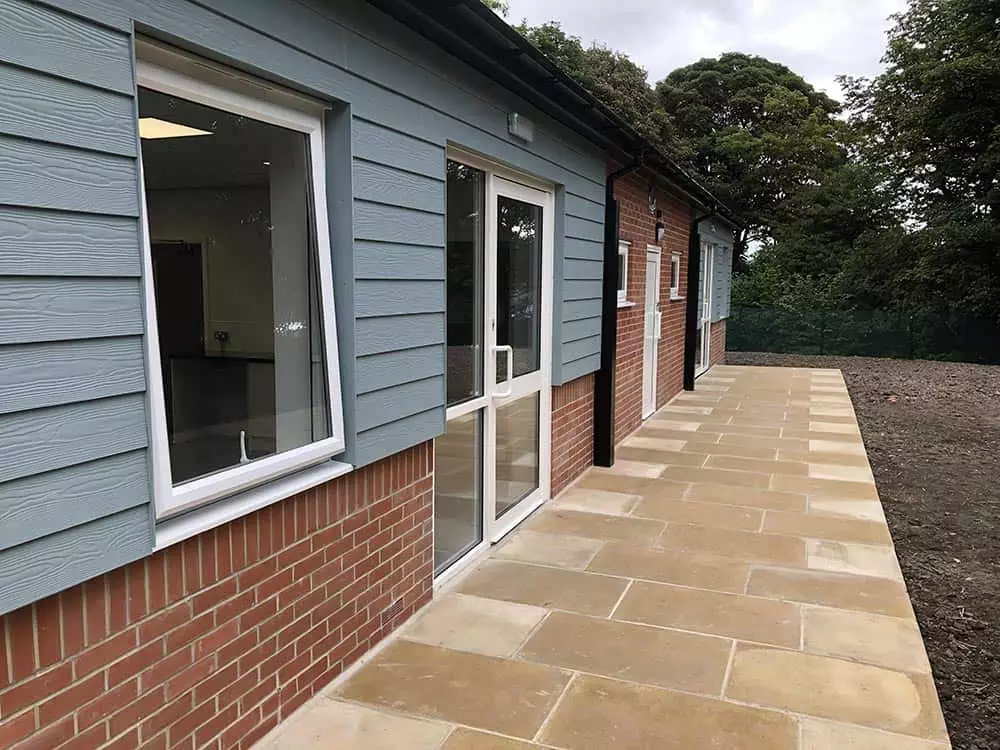Education
Bradford Forster Academy
Client: Bradford Forster Academy
Project Value: £900,000
Project Details
This scheme comprised the construction of a three-storey extension to form 6 new classrooms including two new science labs.
The construction was a steel frame, masonry cavity walls finished with a mixture of brick and render. The roof was a Bauder flat roof. Windows and doors were aluminium.
This project was particularly challenging in that the original contractor had gone into administration and stopped trading when they had installed the concrete beams on the first floor. The partially built building then stood for over 12 months whilst it was redesigned from a single-storey to a three-story building. Once on-site, we uncovered many defects that made the construction very difficult. The concrete roof/first floor had failed and had to be removed and recast. The steel frame was set out incorrectly both out of line and level. This had to be adjusted with additional steel so we could continue with the extra floors.
We eventually got the building back on track and completed the scheme ready for the school to occupy and use for the start of term.
The school was live throughout the scheme and all deliveries had to be carefully scheduled, done out of hours and/or banksmen employed to escort them across a shared car park.
Related projects
Manor Croft Academy
The works comprised of removing the existing Dining Hall and the construction of a new…
Ilkley Grammar School
The construction of a three-storey stand-alone Classroom Block. The completed scheme…
Bishop Young Academy
This scheme involved the alterations and refurbishment of existing internal and external…
Bradford Grammar School
This scheme comprised the Construction of a new Sports Barn and the reorganisation of the…
Ash Valley Secondary School
This scheme comprised the Design and Build of a Standalone two Classroom Building at a…
