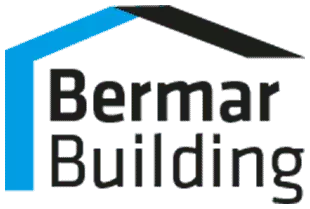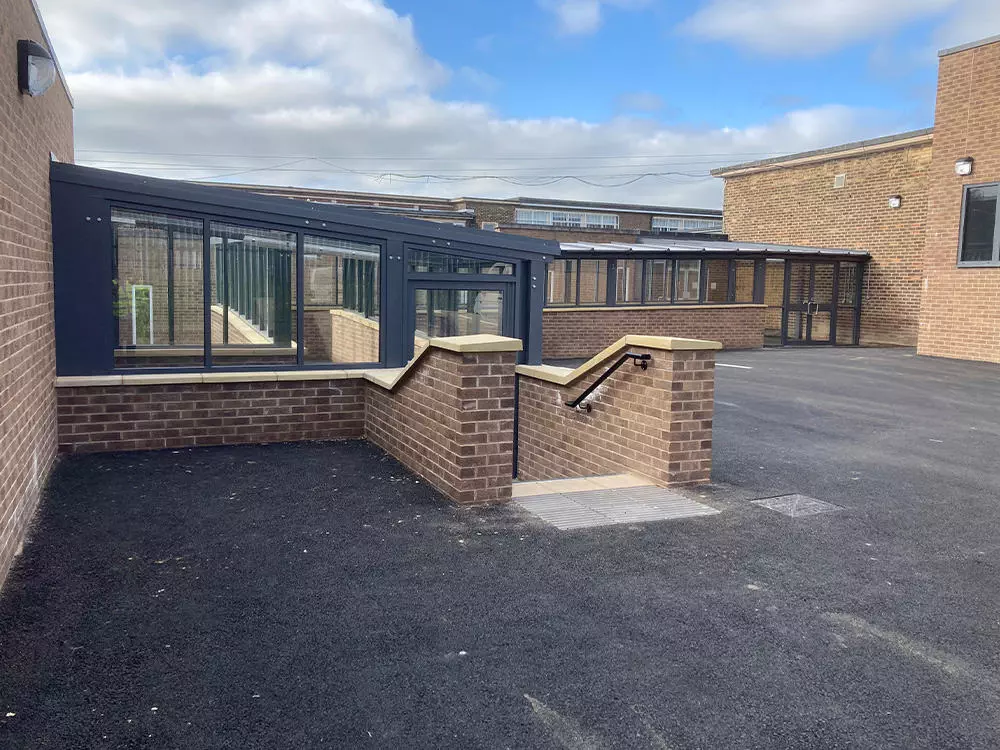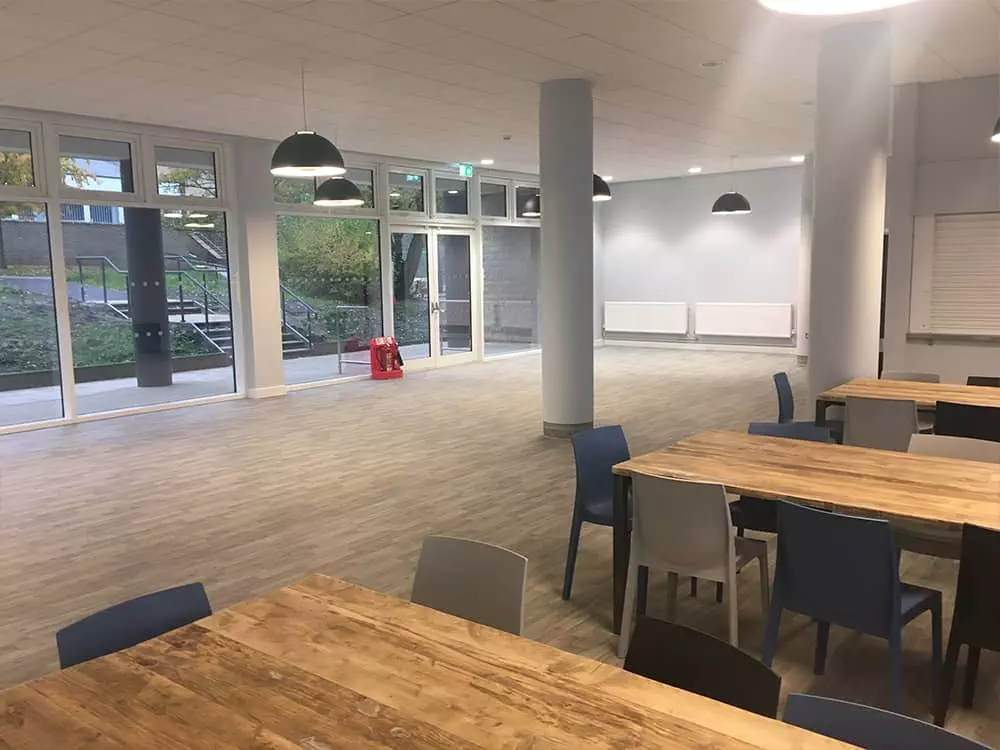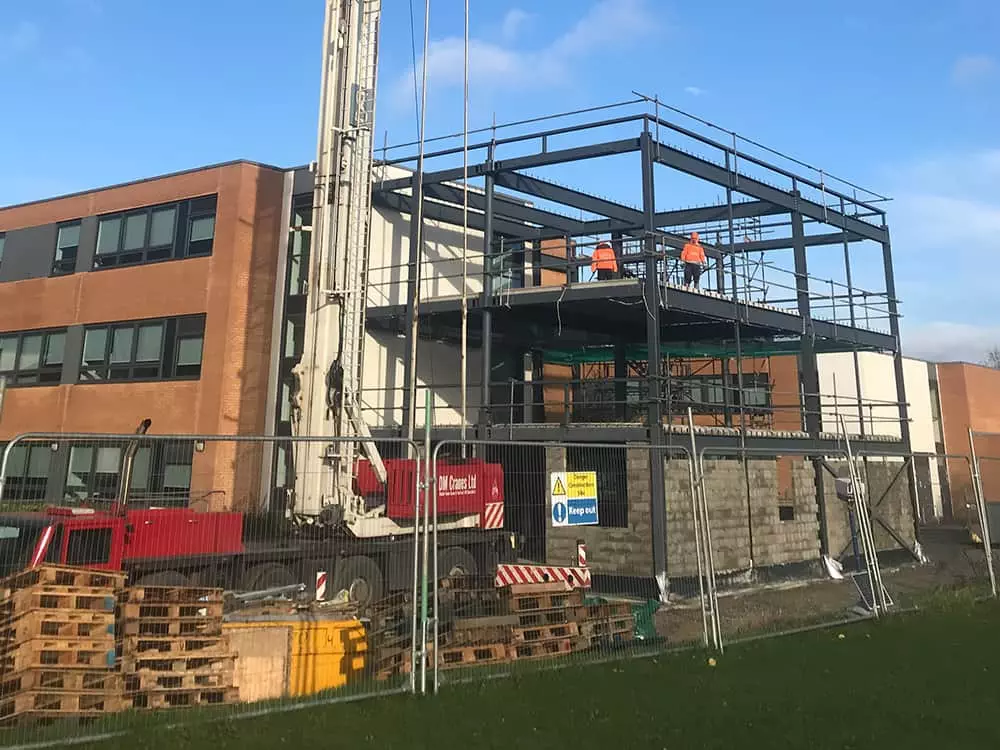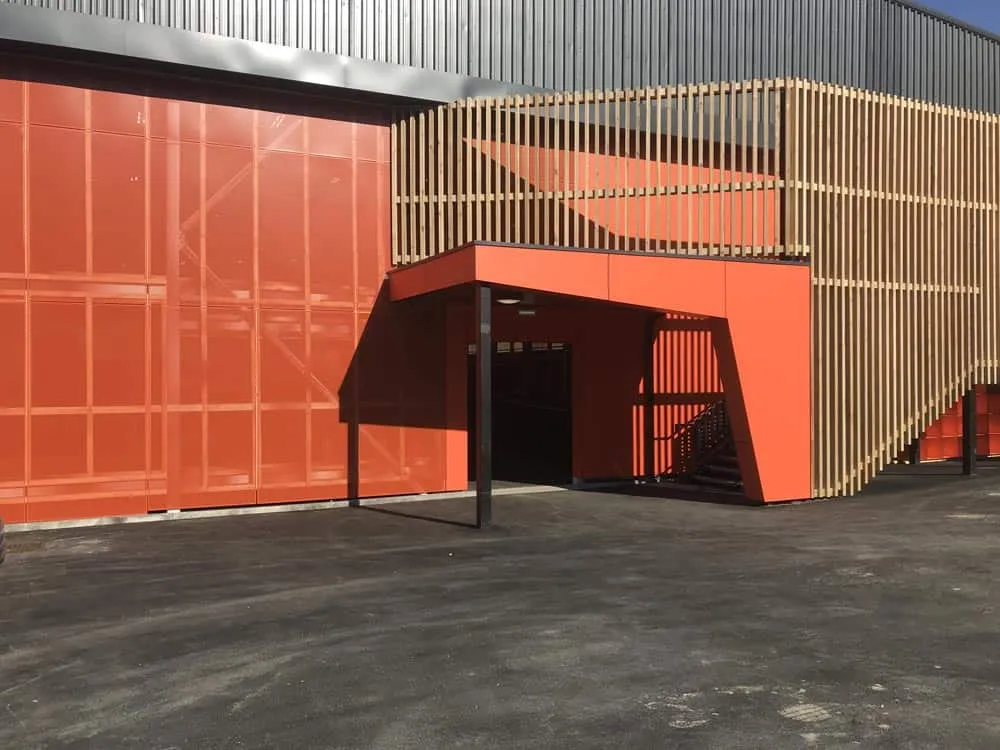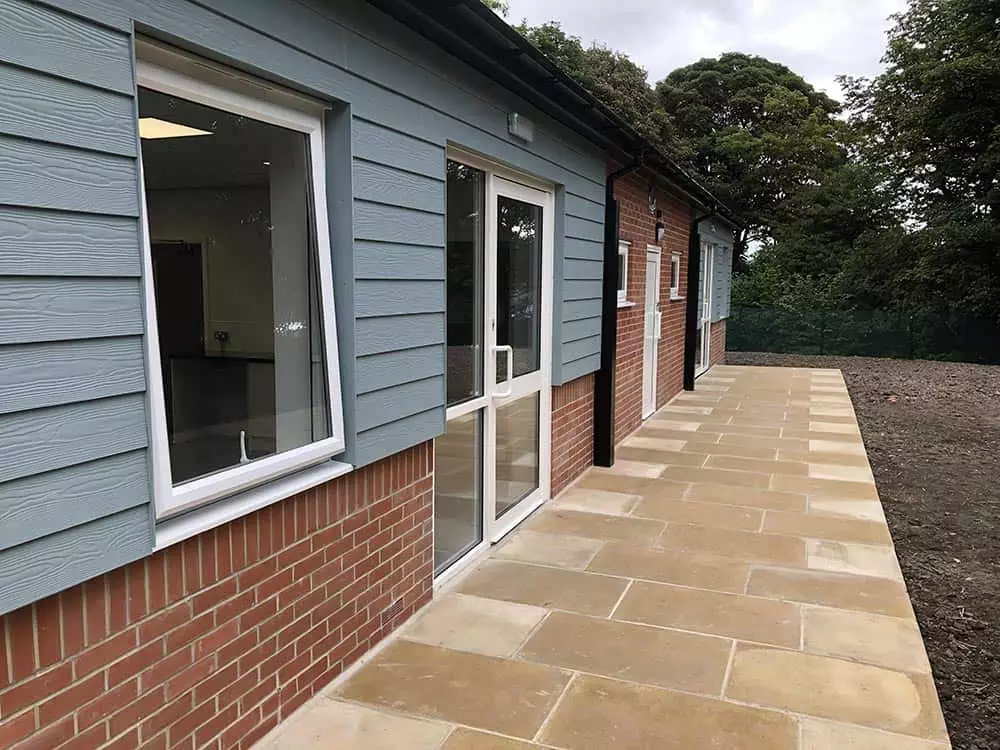Education Sector
Contractors to the Public Sector since 1973
Bermar is a specialist Public Sector Contractor with over 50 years of experience in the Construction Industry.
We are one of only seven Chartered Building Companies in Yorkshire, with a full range of professional company, and individual qualifications.
We have completed over 300 projects in the Education sector.
What we do
- Primary Schools
- Senior Schools
- Universities
- Colleges
- Libraries
- Listed Buildings
- Early Years
- Church Buildings
Our expertise
- Structural Repairs
- Flat to Pitched Roof Conversions
- Design & Build Extensions
- Kitchens
- IT works
- Laboratories
- Disability works
- Planned Maintenance
Related projects
Manor Croft Academy
The works comprised of removing the existing Dining Hall and the construction of a new…
Ilkley Grammar School
The construction of a three-storey stand-alone Classroom Block. The completed scheme…
Bishop Young Academy
This scheme involved the alterations and refurbishment of existing internal and external…
Bradford Forster Academy
This scheme comprised the construction of a three-storey extension to form 6 new…
Bradford Grammar School
This scheme comprised the Construction of a new Sports Barn and the reorganisation of the…
Ash Valley Secondary School
This scheme comprised the Design and Build of a Standalone two Classroom Building at a…
Got questions, or ready to start?
Get in touch
If you would like to discuss a project or wish to know more about Bermar please don’t hesitate to contact us.
