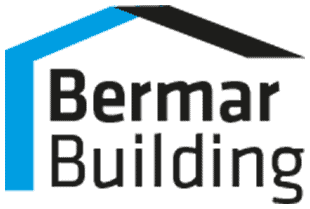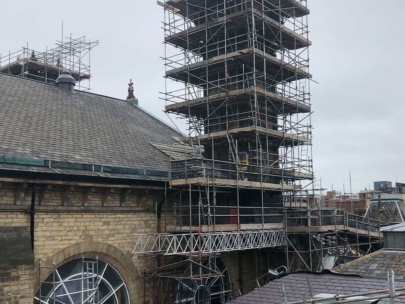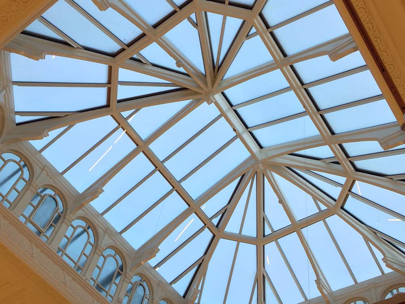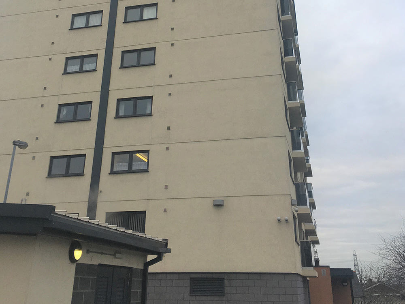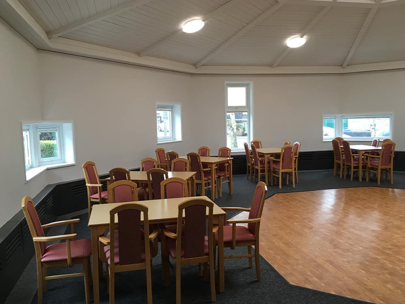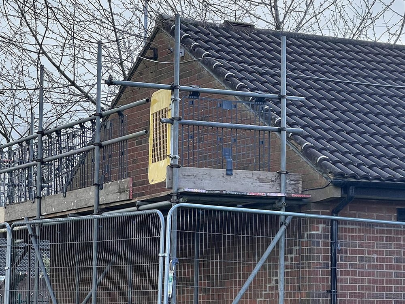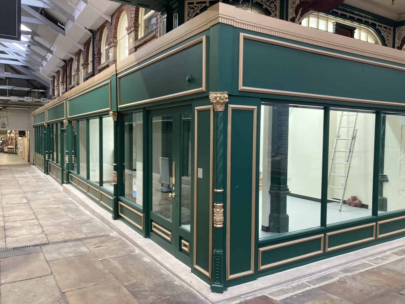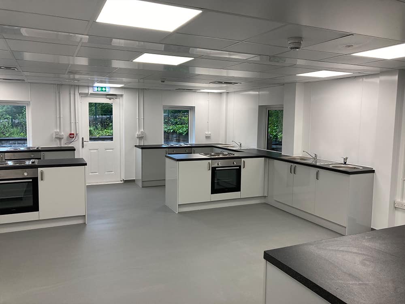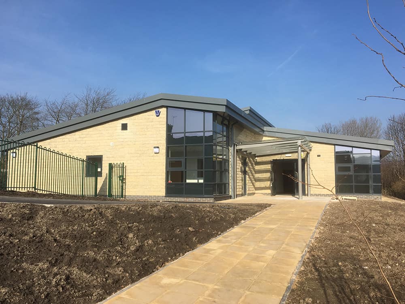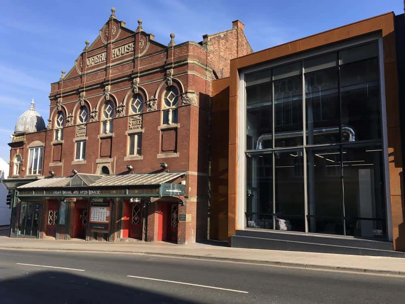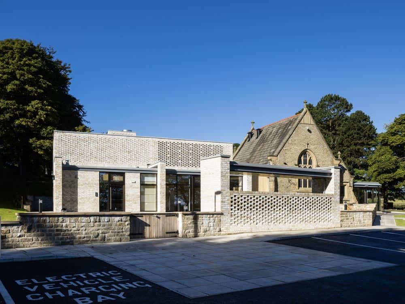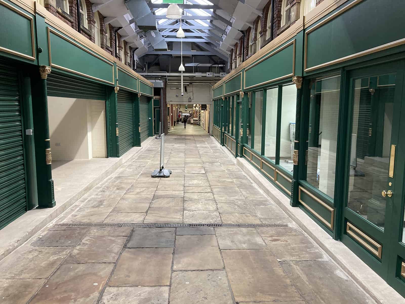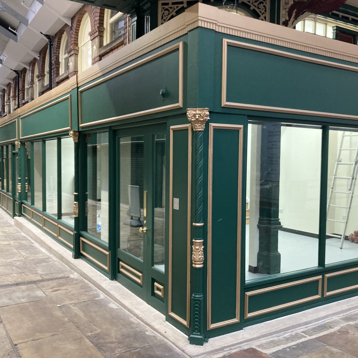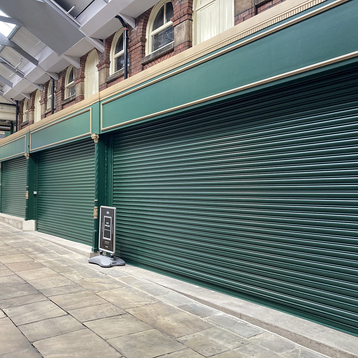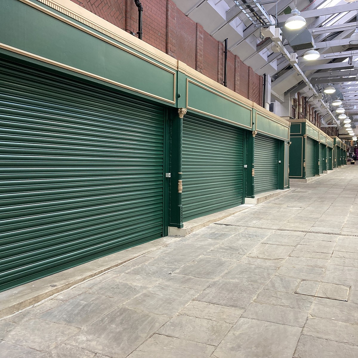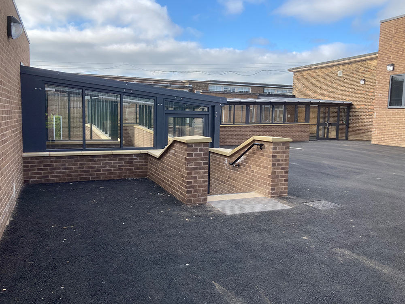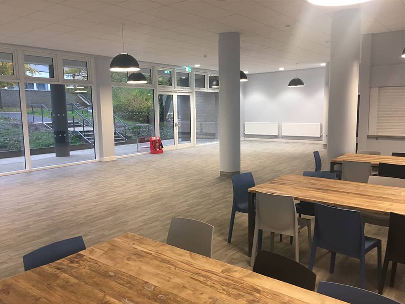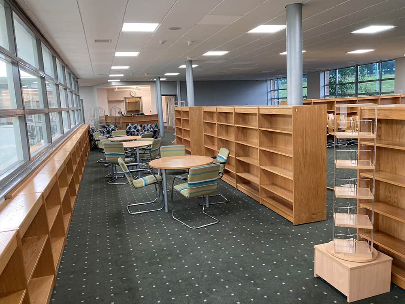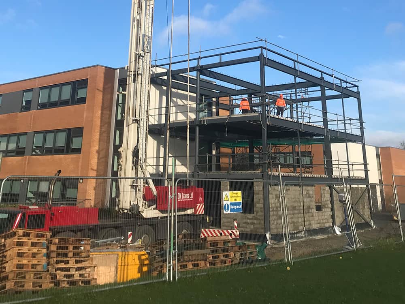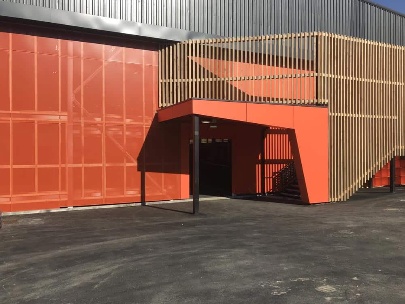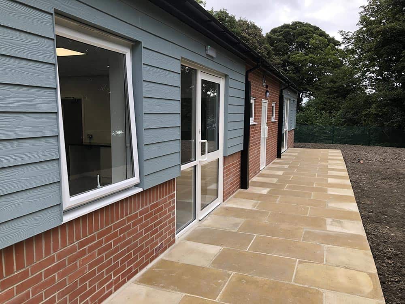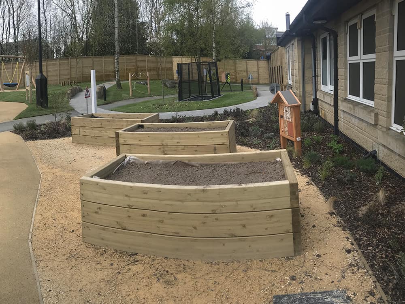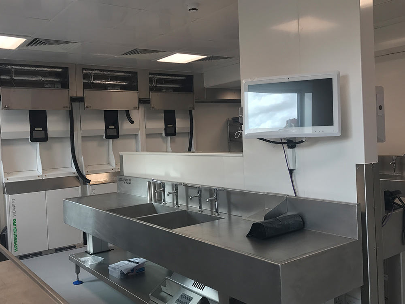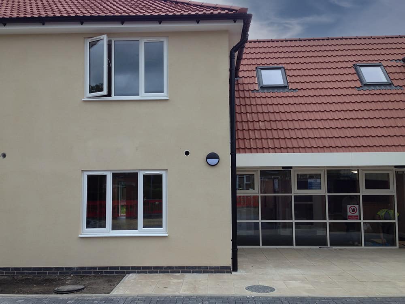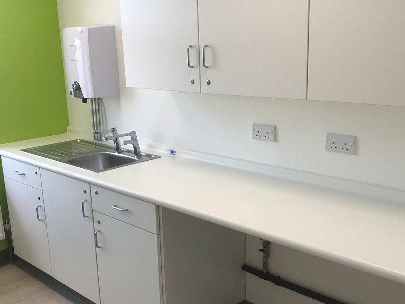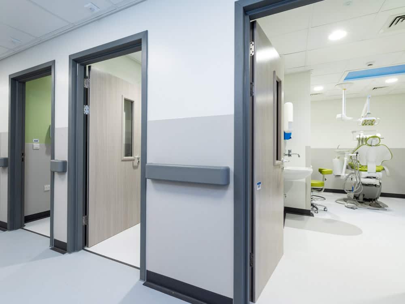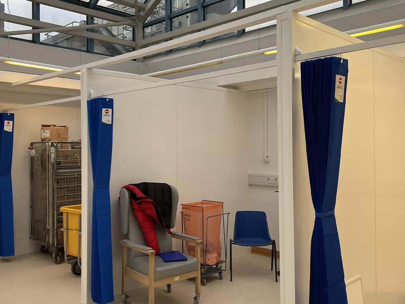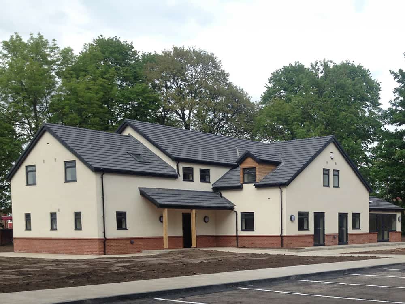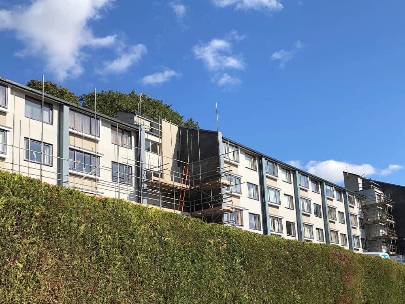Skipton Town Hall
Public Sector | Listed Buildings
Bermar Team
Client: Craven District Council
Project Value: £3,080,000
Project Details
This historic building was constructed in 1862 and is Grade II listed. It is located in the centre of Skipton and houses the administration offices for the town and the Craven Museum.
Planning of the project required careful consideration to minimise disturbance to the Town Hall’s occupants and to maintain public safety in a busy town centre.
Restoration, alteration and extension of the Grade II listed Town Hall provided a multi-function main hall, museum and support facilities, offices, education room, changing rooms and offered stair and lift vertical circulation over two main floor levels, ground to first floor.
Refurbishment and alterations work also included the restoration of the fabric of the building, internal and external alterations. With a new build two-storey extension to the east and new services installations.
A separate contractor undertook the museum fit-out and we as the Main Contractor liaised closely with them throughout the project.
Related projects
Skipton Town Hall
This historic building was constructed in 1862 and is Grade II listed. It is located in the centre…
Leeds Town Hall
The works consisted of replacing and upgrading Leeds Town Hall roof, as well as removing,…
Leeds Art Gallery and Library
The works involved a phased roof replacement programme together with safe access, rainwater goods…
Low Cross Court
These works took place at Low Cross Court, mid-rise flats, to ensure that they are conforming to…
Ivy Bank Court, Baildon
The scope of works included the refurbishment of communal areas within Ivy Bank Court to ensure…
BITMO
The works consisted of taking down the upper part of the gable wall, isolating the existing wall…
Thackray Museum of Medicine
The works Bermar undertook comprised internal structural, architectural, mechanical and electrical…
Kirkgate Market
Conservation works for Leeds City Council. The works comprised the internal and external…
Low Fold Family Centre
This project involved the alterations and refurbishment of existing internal and external teaching…
Cullingworth Community Centre
The works involved intensive groundwork, structural steel frame, blockwork, slate roof, natural…
Theatre Royal Wakefield
The completed project comprised of the construction of the new Centre For Creativity at Theatre…
Oakworth Crematorium
Proposed works include the Construction of a new Cremator, Entrance, Back House facilities and…
Leeds Town Hall
Public Sector | Listed Buildings
Bermar Team
Client: Leeds City Council
Project Value: £4,150,000
Project Details
The works consisted of replacing and upgrading Leeds Town Hall roof, as well as removing, repairing, restoring, and reinstating many parts from the existing roof.
The scope of works involved careful removal of all the existing slates from the roofs, setting aside all undamaged and sound slates for reuse. Reinstalling set aside slates and new slates on freshly treated timber slate battens, breathable membrane, and breathable insulation.
The existing single-glazed roofs were carefully removed and new slate grey powder-coated aluminium framed double-glazed roofs were installed. The cast iron roof lights were also carefully removed, sympathetically repaired, and restored and upgraded to take heritage-style double glazing. All lead work was renewed.
The existing cast iron guttering, downpipes and all associated brackets were removed, repaired, restored and reinstated in their original location. The flat roofs were stripped and recovered incorporating thicker insulation to meet current building regulations. Existing metal walkways were removed, cleaned, repaired and reinstated in their original position.
New walkways were installed to allow safe access to the access hatches in the windows of Victoria Hall, and new guardrails were installed across windows where the existing walkways passed them. The rotten timber gantry platform was replaced with a new galvanised gantry platform to match the existing walkway system. Specialised cleaning of the bird guano and replacement of the bird control netting to the clock tower and ventilation stacks.
Repair, restoration and refurbishment of the windows to the Victoria Hall. Works included redecoration, glazing repairs, new access hatches and the installation of secondary glazing to improve the acoustic insulation of the hall.
Removal of organic growth from the internal side of the parapet wall and any high-level areas where accessible from the scaffolding. This included patch repairs to the pointing in a suitable lime mortar. Careful removal of redundant corroded metal fixings from the stone, where accessible from the scaffolding. Upgrading the existing lightning protection system to the whole building.
Installation of new electric chandelier winches and repair and restoration of the chandeliers within the Victoria Hall. Installation of new rigging points within the roof void of Victoria Hall, works included structural strengthening works to the roof structure.
Related projects
Skipton Town Hall
This historic building was constructed in 1862 and is Grade II listed. It is located in the centre…
Leeds Town Hall
The works consisted of replacing and upgrading Leeds Town Hall roof, as well as removing,…
Leeds Art Gallery and Library
The works involved a phased roof replacement programme together with safe access, rainwater goods…
Low Cross Court
These works took place at Low Cross Court, mid-rise flats, to ensure that they are conforming to…
Ivy Bank Court, Baildon
The scope of works included the refurbishment of communal areas within Ivy Bank Court to ensure…
BITMO
The works consisted of taking down the upper part of the gable wall, isolating the existing wall…
Thackray Museum of Medicine
The works Bermar undertook comprised internal structural, architectural, mechanical and electrical…
Kirkgate Market
Conservation works for Leeds City Council. The works comprised the internal and external…
Low Fold Family Centre
This project involved the alterations and refurbishment of existing internal and external teaching…
Cullingworth Community Centre
The works involved intensive groundwork, structural steel frame, blockwork, slate roof, natural…
Theatre Royal Wakefield
The completed project comprised of the construction of the new Centre For Creativity at Theatre…
Oakworth Crematorium
Proposed works include the Construction of a new Cremator, Entrance, Back House facilities and…
Phase 1 Complete – Kirkgate Market, Leeds
Bermar Team
Bermar are pleased to have completed phase 1 of the renovation of a series of Kirkgate Market units.
Work on the 19th century ‘blockshops’, consisting of a total of 24 units at the market have been renovated and improved with features including new canopy fronts, electric roller shutters, extraction ducting, LED lighting and extra storage space.
Further structural work included roofing repairs, lowering of floors to improve accessibility. Careful consideration has been taken to protect the sites history, with heritage features being restored.
Got questions, or ready to start?
Get in touch
If you would like to discuss a project or wish to know more about Bermar please don’t hesitate to contact us.
Leeds Art Gallery and Library
Public Sector | Listed Buildings
Bermar Team
Client: Leeds City Council
Project Value: £2,460,000
Project Details
Leeds Art Gallery is home to one of the best collections of 20th Century British art outside London.
It showcases a wealth of paintings, sculptures, works on paper and new media by well-known artists.
Bermar was proud to work on this Grade II listed building owned and administered by Leeds City Council. The works involved a phased roof replacement programme together with safe access, rainwater goods and replacement, upgrade and alteration of the existing roof services.
Related projects
Skipton Town Hall
This historic building was constructed in 1862 and is Grade II listed. It is located in the centre…
Leeds Town Hall
The works consisted of replacing and upgrading Leeds Town Hall roof, as well as removing,…
Leeds Art Gallery and Library
The works involved a phased roof replacement programme together with safe access, rainwater goods…
Low Cross Court
These works took place at Low Cross Court, mid-rise flats, to ensure that they are conforming to…
Ivy Bank Court, Baildon
The scope of works included the refurbishment of communal areas within Ivy Bank Court to ensure…
BITMO
The works consisted of taking down the upper part of the gable wall, isolating the existing wall…
Thackray Museum of Medicine
The works Bermar undertook comprised internal structural, architectural, mechanical and electrical…
Kirkgate Market
Conservation works for Leeds City Council. The works comprised the internal and external…
Low Fold Family Centre
This project involved the alterations and refurbishment of existing internal and external teaching…
Cullingworth Community Centre
The works involved intensive groundwork, structural steel frame, blockwork, slate roof, natural…
Theatre Royal Wakefield
The completed project comprised of the construction of the new Centre For Creativity at Theatre…
Oakworth Crematorium
Proposed works include the Construction of a new Cremator, Entrance, Back House facilities and…
Manor Croft Academy
Education
Bermar Team
Client: Kirklees School Services WT Partnership
Project Value: £2,300,000
Project Details
The works comprised of removing the existing dining hall and the construction of a new dining hall and classroom extension.
Scope of works included the demolition and stripping-out of some existing areas, groundworks including excavation, foundations, drainage and changes to existing ground levels.
Adapting all existing wiring and service feeds to supply new appliances and fittings, the removal of some existing internal/external windows & doors, and the removal of existing facias in preparation for new adjoining flat roof. Works also included blockwork, steelwork, lintels, joinery, plastering, suspended ceilings, doors and windows, floor finishes, decorations, M&E alteration works, fire stopping, emergency lighting, fire alarm, fire doors, roofing and lightning protection.
Related projects
Manor Croft Academy
The works comprised of removing the existing Dining Hall and the construction of a new…
Ilkley Grammar School
The construction of a three-storey stand-alone Classroom Block. The completed scheme…
Bishop Young Academy
This scheme involved the alterations and refurbishment of existing internal and external…
Bradford Forster Academy
This scheme comprised the construction of a three-storey extension to form 6 new…
Bradford Grammar School
This scheme comprised the Construction of a new Sports Barn and the reorganisation of the…
Ash Valley Secondary School
This scheme comprised the Design and Build of a Standalone two Classroom Building at a…
Lynfield Mount
Healthcare
Bermar Team
Client: Bradford District Care Trust
Project Value: £2,000,000
Project Details
The works consisted of internal and external works on Lynfield Mount’s Assessment and Treatment Unit.
Works included the construction of small extensions with piled foundations and ground beams, the installation of steel and timber beams on block walls and a plywood deck with a Warm Deck system. These adjoined the existing building.
Inside the existing building, there was a full strip-out with removal of walls and fittings. The refurbishment included new blockwork walls, doors, and furniture. As well as, mechanical and electrical works, boarding, joinery works, stud walls, plastering works, fitting new ceilings, flooring and decorations. Landscaping of gardens and installation of garden furniture.
Related projects
Lynfield Mount
The works consisted of internal and external works on Lynfield Mount’s Assessment and Treatment…
Harrogate District Hospital
The project comprised of a number of phases of work across the Sterile Services Department and the…
Osman House Leeds
The works consisted of a new build two storey traditional building plus attic extension, comprising…
Fitton House Dewsbury Hospital
This project involved the full internal refurbishment of an existing Victorian Hospital Building to…
Chapel Allerton Hospital
Refurbishment of Block 4 of Chapel Allerton Hospital, Leeds for the Dental Institute to form a new…
Dewsbury Hospital Ward 15
The scope of works involved the stripping out of an existing ward, re-configuration and…
Doncaster COVID Bed Bays
The scope of the works was to form 4 new bed bays in the live Doncaster Royal infirmary A&E…
Low Cross Court
Housing
Bermar Team
Client: Wakefield and District Housing
Project Value: £675,000
Project Details
These works took place at Low Cross Court, mid-rise flats, to ensure that they are conforming to the regulations set out in the Security Fire Safety Pilot Scheme.
This meant we carried out fire stopping and fire protection remedial works.
The building is a 9-storey purpose-built block of residential flats, located in a residential area. The works consisted of the provision of fire safety and security equipment to Low Cross Court, including the following: a CCTV System, Door Entry System, Automatic Fire Detection System, Sprinkler System and Management Systems for all the above.
Related projects
Low Cross Court
These works took place at Low Cross Court, mid-rise flats, to ensure that they are conforming to…
Love Lane Residential
The project was the complete construction of a two-storey residential building with strip…
Ivy Bank Court, Baildon
The scope of works included the refurbishment of communal areas within Ivy Bank Court to ensure…
BITMO
The works consisted of taking down the upper part of the gable wall, isolating the existing wall…
Pye Nest, Halifax
Full external refurbishment including the installation of external wall insulation, replacement…
Love Lane Residential
Housing
Bermar Team
Client: Witherslack Group
Project Value: £855,000
Project Details
The project was the complete construction of a two-storey residential building with strip foundations, beam and block ground floor, a hollow core first floor, brick and concrete block external walls with part cedar cladding and a steel framed single storey sunroom.
The team constructed and installed a timber truss pitched roof with tile coverings; UPVC windows; composite doors; internal partitions; internal doors; floor wall and ceiling finishes; mechanical and electrical installations; decorations; fitted kitchen; ancillary work including external services, drainage, car park, walls and landscape works.
Related projects
Low Cross Court
These works took place at Low Cross Court, mid-rise flats, to ensure that they are conforming to…
Love Lane Residential
The project was the complete construction of a two-storey residential building with strip…
Ivy Bank Court, Baildon
The scope of works included the refurbishment of communal areas within Ivy Bank Court to ensure…
BITMO
The works consisted of taking down the upper part of the gable wall, isolating the existing wall…
Pye Nest, Halifax
Full external refurbishment including the installation of external wall insulation, replacement…
Ivy Bank Court, Baildon
Housing
Bermar Team
Client: Ivy Bank Court
Project Value: £410,000
Project Details
The scope of works included the refurbishment of communal areas within Ivy Bank Court to ensure high quality, comfortable and safe living accommodation for elderly occupants is provided.
The general scope of works was to include a new fire alarm, new monitored detection to all flats, a new lighting scheme throughout, rewiring of the common areas, passive fire protection works including new fire rated flat entrance door sets, new cross corridor and stairwell doors, dry lining and skim to walls, new suspended ceilings and new carpet tiles.
Related projects
Low Cross Court
These works took place at Low Cross Court, mid-rise flats, to ensure that they are conforming to…
Love Lane Residential
The project was the complete construction of a two-storey residential building with strip…
Ivy Bank Court, Baildon
The scope of works included the refurbishment of communal areas within Ivy Bank Court to ensure…
BITMO
The works consisted of taking down the upper part of the gable wall, isolating the existing wall…
Pye Nest, Halifax
Full external refurbishment including the installation of external wall insulation, replacement…
Harrogate District Hospital
Healthcare
Bermar Team
Client: Harrogate and District NHS Foundation Trust
Project Value: £2,150,000
Project Details
The project comprised of a number of phases of work across the Sterile Services Department and the Medical Records Department of the Harrogate and District Hospital site.
This included the centralisation of the decontamination facilities which incorporated the construction of an extension and internal reconfiguration of the existing decontamination facility.
Related projects
Lynfield Mount
The works consisted of internal and external works on Lynfield Mount’s Assessment and Treatment…
Harrogate District Hospital
The project comprised of a number of phases of work across the Sterile Services Department and the…
Osman House Leeds
The works consisted of a new build two storey traditional building plus attic extension, comprising…
Fitton House Dewsbury Hospital
This project involved the full internal refurbishment of an existing Victorian Hospital Building to…
Chapel Allerton Hospital
Refurbishment of Block 4 of Chapel Allerton Hospital, Leeds for the Dental Institute to form a new…
Dewsbury Hospital Ward 15
The scope of works involved the stripping out of an existing ward, re-configuration and…
Doncaster COVID Bed Bays
The scope of the works was to form 4 new bed bays in the live Doncaster Royal infirmary A&E…
