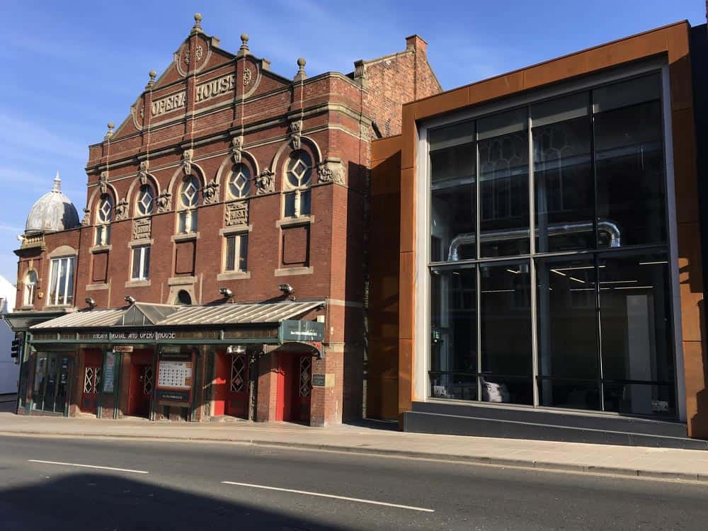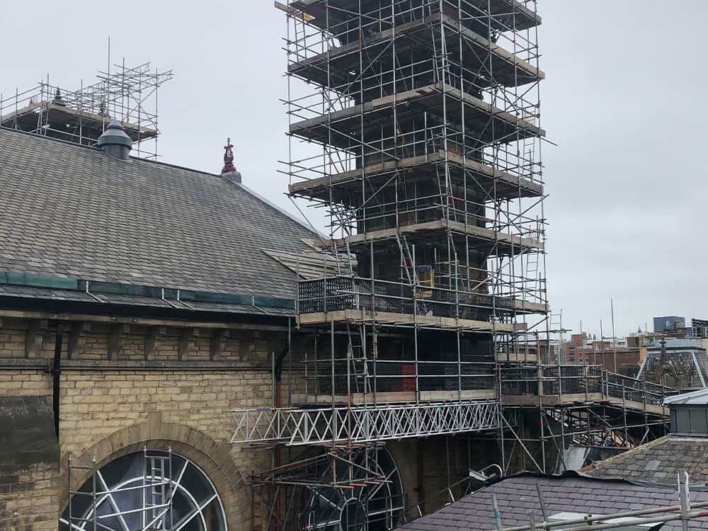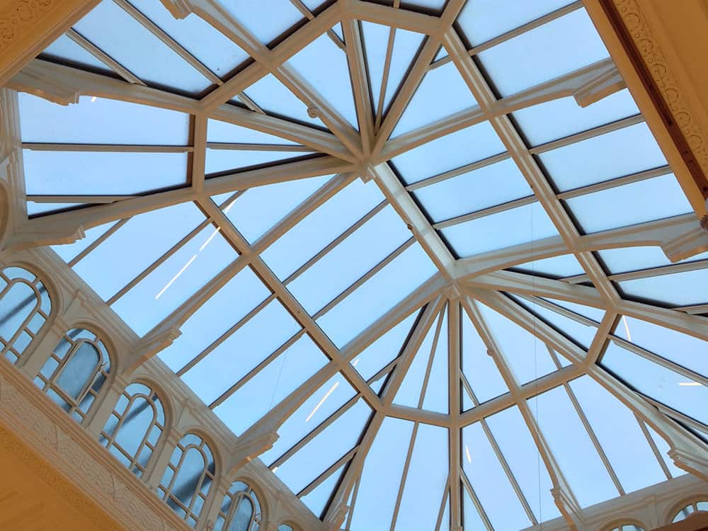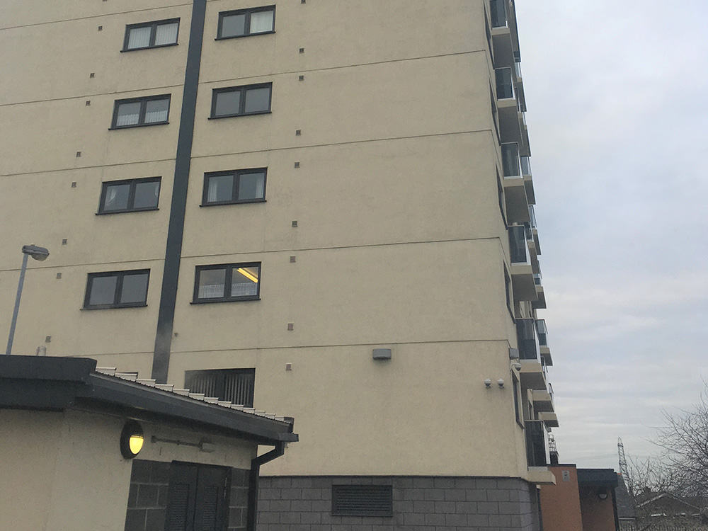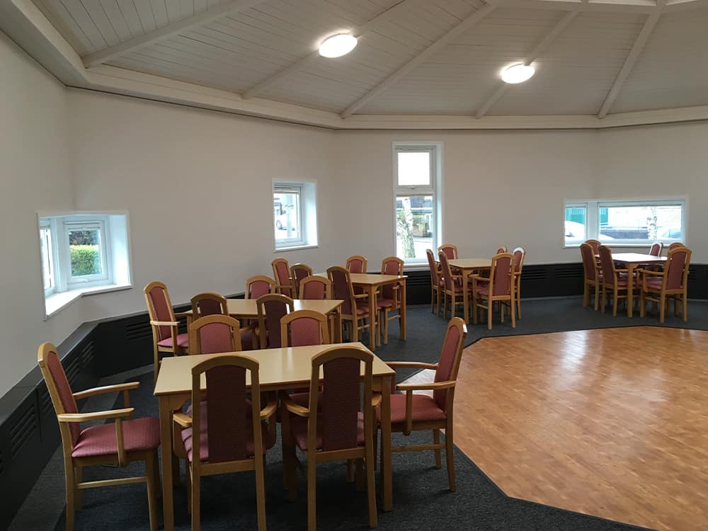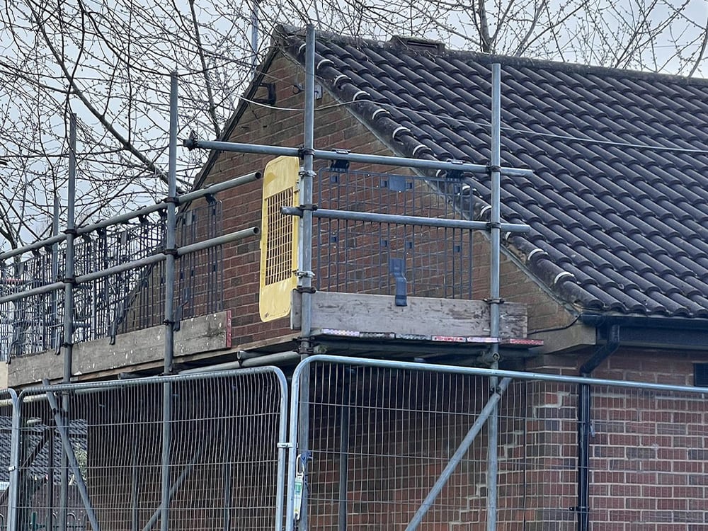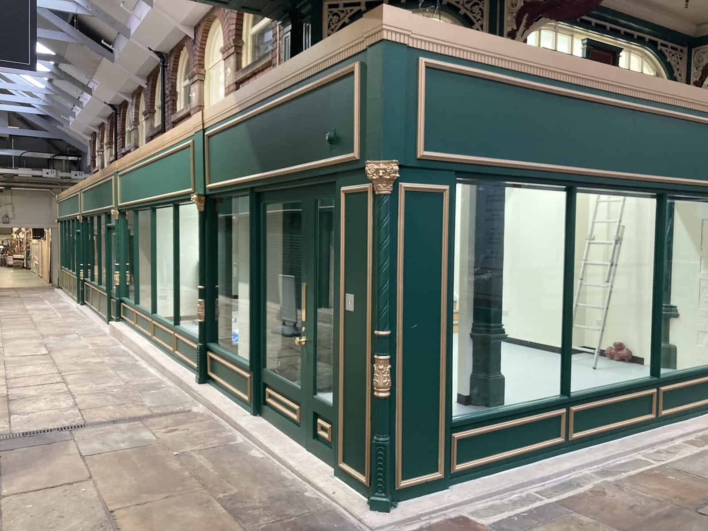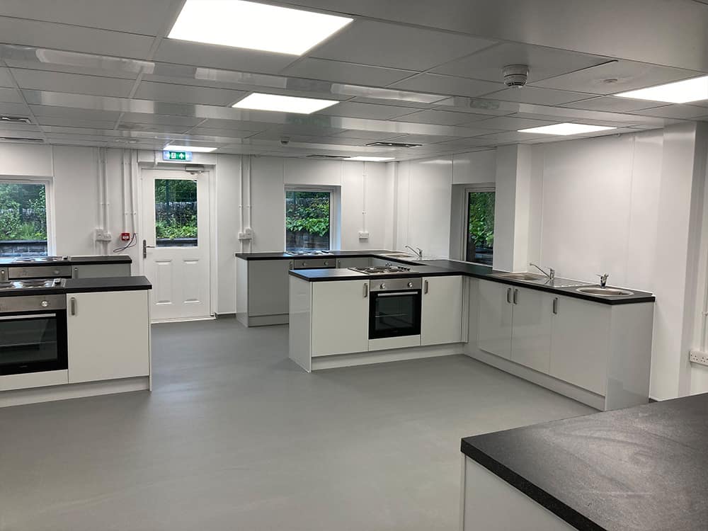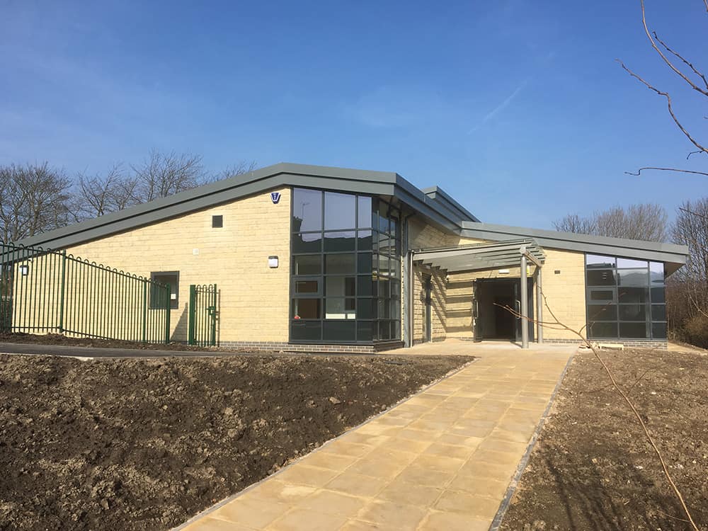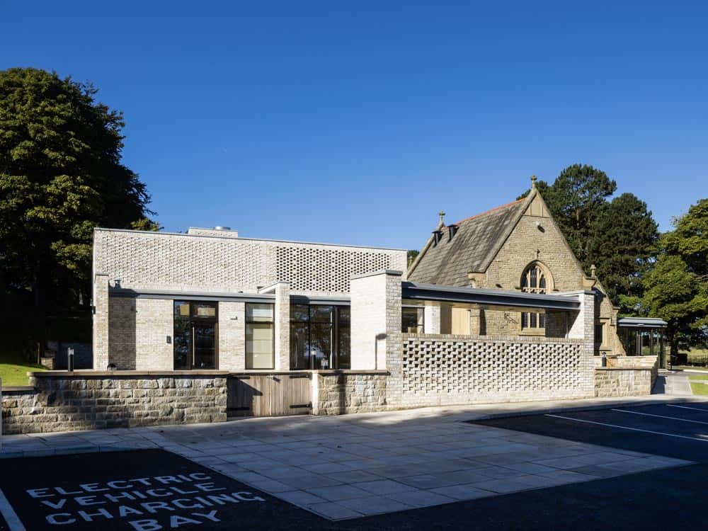Theatre Royal Wakefield
Public Sector | Listed Buildings
Public Sector
Client: Theatre Royal Wakefield
Project Value: £760,000
Project Details
The completed project comprised of the construction of the new Centre for Creativity at Theatre Royal, Wakefield.
The building introduced a new entrance, a new public area and a bar. The main area could be split to form a smaller function room and a small performance area.
This extremely narrow and confined site in a city centre was built between the Theatre on one side and an occupied and live restaurant on the other and had stood derelict for many years.
The site had to be accessed from a narrow shared road to the rear. We had limited out-of-hours access to the front as this was the main road through the centre of Wakefield
The works included underpinning the building next door, groundworks, structural steel frame, curtain walling, roof and wall cladding, internal walls and doors, electrical & mechanical installation, floors and ceilings, drainage and external works.
The building was clad in Corten Cladding and had a metal deck and single-ply roofing. The groundworks were particularly complicated and involved several different levels, retaining walls and a large concrete fire escape ramp.
The main floor was a polished concrete floor that had to be protected throughout the scheme. We eventually connected the two buildings by breaking through into the theatre at several different levels.
Related projects
Skipton Town Hall
This historic building was constructed in 1862 and is Grade II listed. It is located in the centre…
Leeds Town Hall
The works consisted of replacing and upgrading Leeds Town Hall roof, as well as removing,…
Leeds Art Gallery and Library
The works involved a phased roof replacement programme together with safe access, rainwater goods…
Low Cross Court
These works took place at Low Cross Court, mid-rise flats, to ensure that they are conforming to…
Ivy Bank Court, Baildon
The scope of works included the refurbishment of communal areas within Ivy Bank Court to ensure…
BITMO
The works consisted of taking down the upper part of the gable wall, isolating the existing wall…
Thackray Museum of Medicine
The works Bermar undertook comprised internal structural, architectural, mechanical and electrical…
Kirkgate Market
Conservation works for Leeds City Council. The works comprised the internal and external…
Low Fold Family Centre
This project involved the alterations and refurbishment of existing internal and external teaching…
Cullingworth Community Centre
The works involved intensive groundwork, structural steel frame, blockwork, slate roof, natural…
Theatre Royal Wakefield
The completed project comprised of the construction of the new Centre For Creativity at Theatre…
Oakworth Crematorium
Proposed works include the Construction of a new Cremator, Entrance, Back House facilities and…
Oakworth Crematorium
Public Sector | Listed Buildings
Public Sector
Client: Bradford Metropolitan District Council (Oakworth Crematorium)
Project Value: £2,400,000
Project Details
The works included the construction of a new cremator, entrance, back house facilities and waiting rooms. We also refurbished the existing listed and original chapel including associated external works.
The project required the demolition of the existing cremator and back-of-house facilities leaving the original chapel building in place and ready for refurbishment.
The existing building had to be carefully demolished by hand in order not to damage the listed chapel adjacent to the site.
The new building was constructed with traditional mass-fill concrete foundations. A steel frame and a metal deck/concrete and single-ply roof. The external walls were an internal skin of SFS and external skin of brickwork. The external brickwork consisted of very detailed designs with panels of indented bricks to form patterns. The internals included polished concrete floors and natural ash cladding walls.
There were extensive external works including new parking, a new entrance road and landscaping. The site levels had to be extensively changed and retaining walls used around the site.
The cemetery stayed in use throughout. Works had to be sequenced around funerals and the site was kept impeccably clean and tidy.
Related projects
Skipton Town Hall
This historic building was constructed in 1862 and is Grade II listed. It is located in the centre…
Leeds Town Hall
The works consisted of replacing and upgrading Leeds Town Hall roof, as well as removing,…
Leeds Art Gallery and Library
The works involved a phased roof replacement programme together with safe access, rainwater goods…
Low Cross Court
These works took place at Low Cross Court, mid-rise flats, to ensure that they are conforming to…
Ivy Bank Court, Baildon
The scope of works included the refurbishment of communal areas within Ivy Bank Court to ensure…
BITMO
The works consisted of taking down the upper part of the gable wall, isolating the existing wall…
Thackray Museum of Medicine
The works Bermar undertook comprised internal structural, architectural, mechanical and electrical…
Kirkgate Market
Conservation works for Leeds City Council. The works comprised the internal and external…
Low Fold Family Centre
This project involved the alterations and refurbishment of existing internal and external teaching…
Cullingworth Community Centre
The works involved intensive groundwork, structural steel frame, blockwork, slate roof, natural…
Theatre Royal Wakefield
The completed project comprised of the construction of the new Centre For Creativity at Theatre…
Oakworth Crematorium
Proposed works include the Construction of a new Cremator, Entrance, Back House facilities and…

