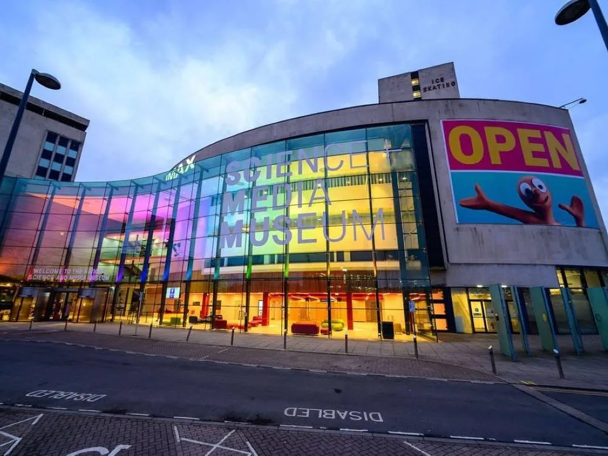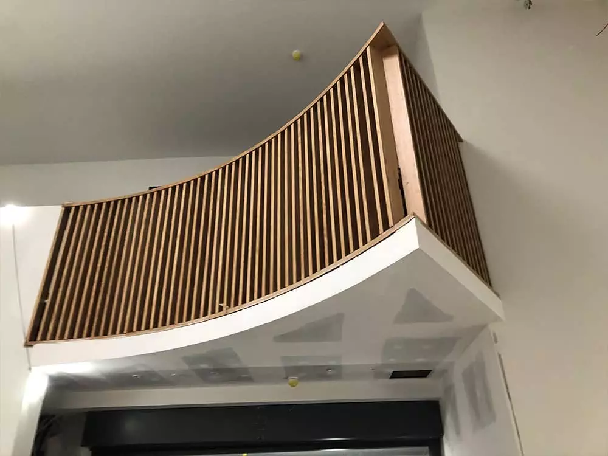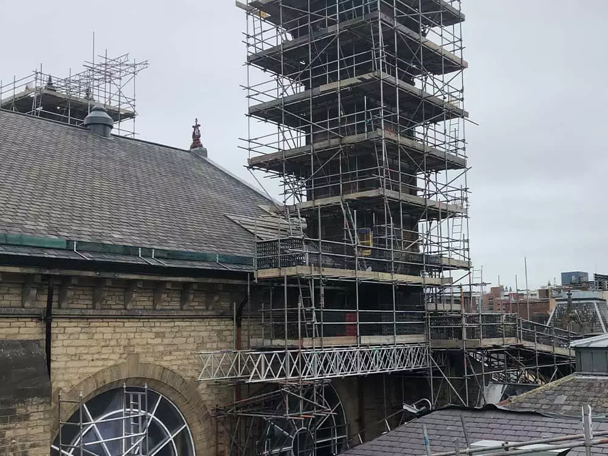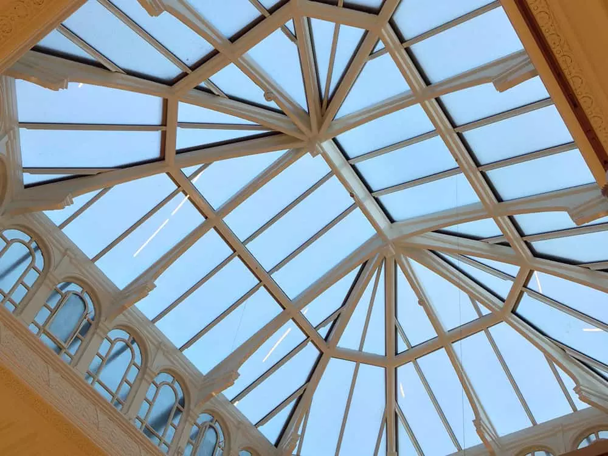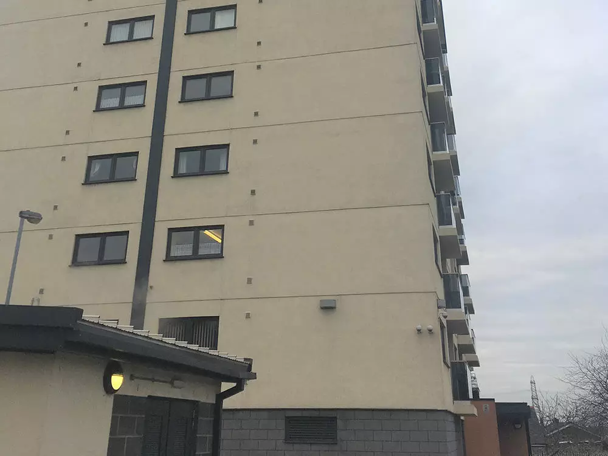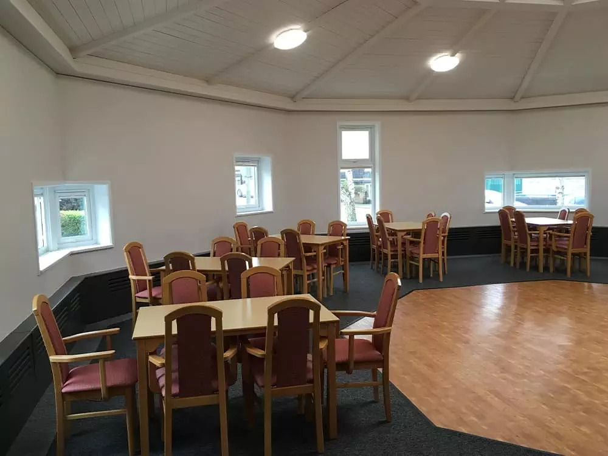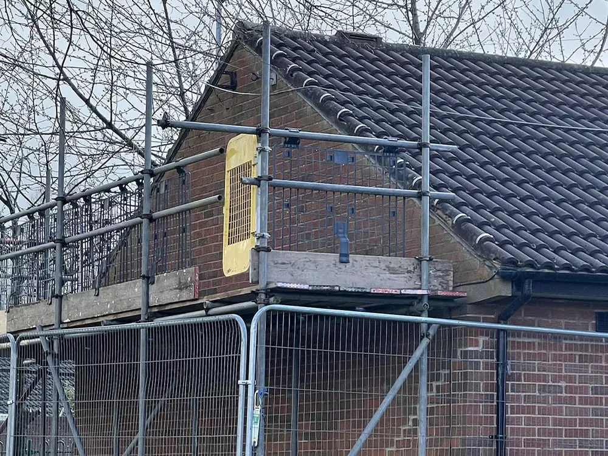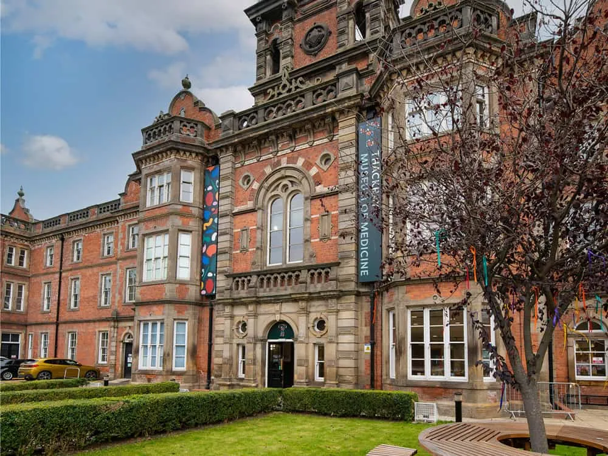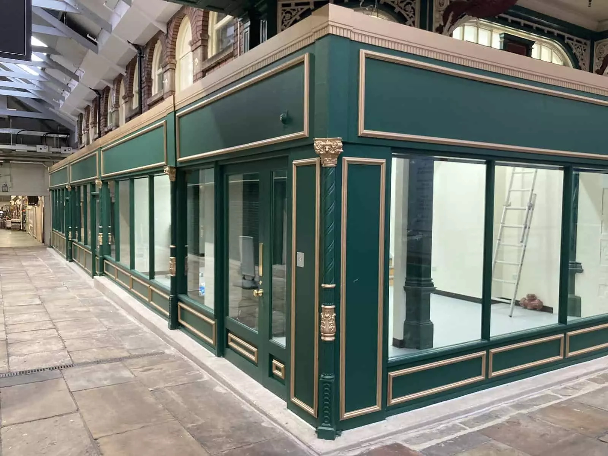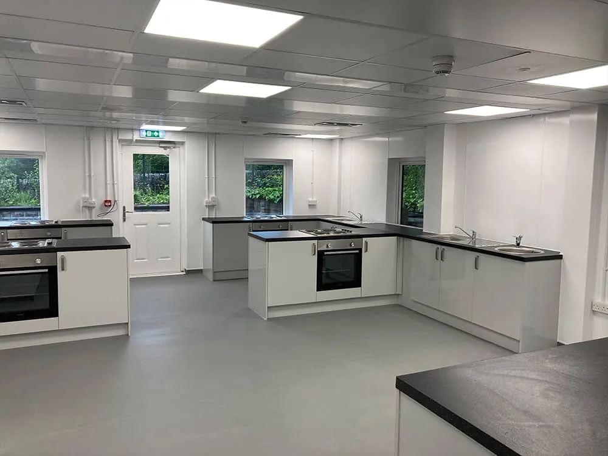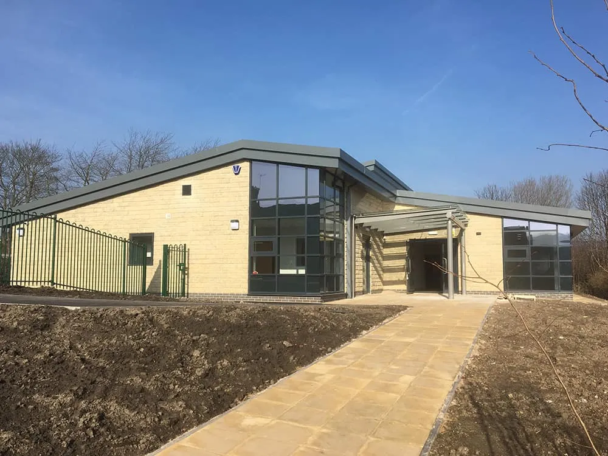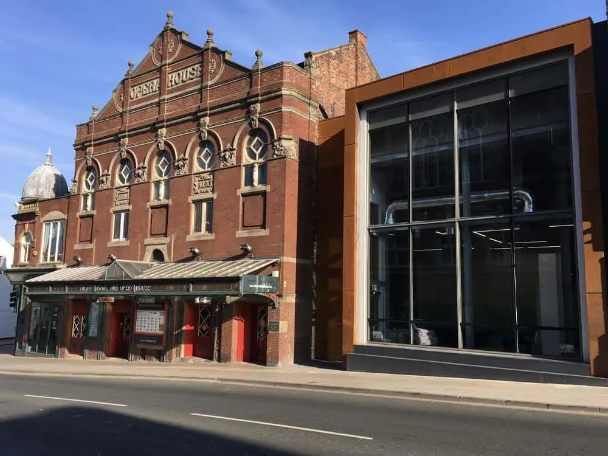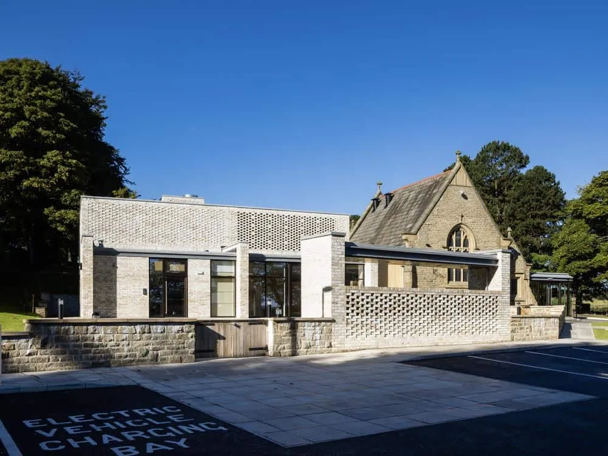Public Sector
Contractors to the Public Sector since 1973
Bermar is a specialist Public Sector Contractor with over 50 years of experience in the Construction Industry. The company has won several industry awards.
We have a long and successful history of working on and in Public Buildings and Listed Buildings, including Grade I. See our project portfolio below for examples.
Related projects
National Science and Media Museum
Bermar Building were appointed to deliver a major refurbishment programme at the National…
Skipton Town Hall
This historic building was constructed in 1862 and is Grade II listed. It is located in…
Leeds Town Hall
The works consisted of replacing and upgrading Leeds Town Hall roof, as well as removing,…
Leeds Art Gallery and Library
The works involved a phased roof replacement programme together with safe access,…
Ivy Bank Court, Baildon
The scope of works included the refurbishment of communal areas within Ivy Bank Court to…
Thackray Museum of Medicine
The works Bermar undertook comprised internal structural, architectural, mechanical and…
Kirkgate Market
Conservation works for Leeds City Council. The works comprised the internal and external…
Low Fold Family Centre
This project involved the alterations and refurbishment of existing internal and external…
Cullingworth Community Centre
The works involved intensive groundwork, structural steel frame, blockwork, slate roof,…
Theatre Royal Wakefield
The completed project comprised of the construction of the new Centre For Creativity at…
Oakworth Crematorium
Proposed works include the Construction of a new Cremator, Entrance, Back House…
Got questions, or ready to start?
Get in touch
If you would like to discuss a project or wish to know more about Bermar please don’t hesitate to contact us.

